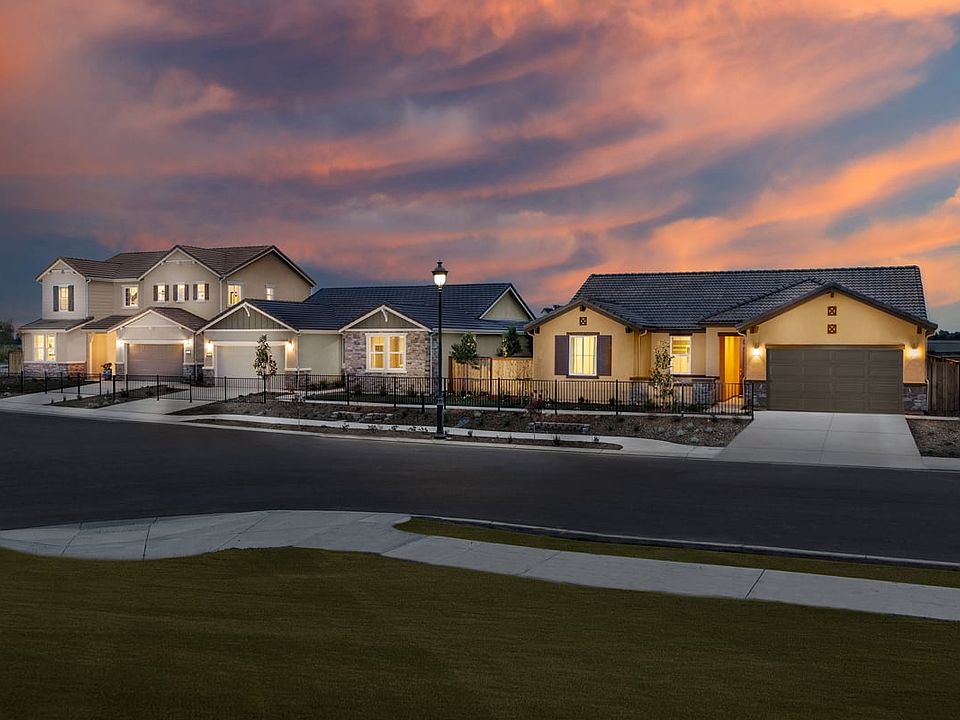* Den * Flex Space * Large kitchen pantry * Tankless water heater * Primary bedroom at rear of home for added privacy * Whirlpool® appliance package * 9-ft. ceilings * Split-bedroom layout * Spacious laundry room * Smart thermostat * WaterSense® labeled faucets * ENERGY STAR® certified home * Master-planned community * Parks * Bike path * Walking paths * Planned trails * Dog park
from $829,990
Buildable plan: Plan 1996 Modeled, Wildhawk at Roberts Ranch, Vacaville, CA 95687
3beds
1,996sqft
Single Family Residence
Built in 2025
-- sqft lot
$829,300 Zestimate®
$416/sqft
$-- HOA
Buildable plan
This is a floor plan you could choose to build within this community.
View move-in ready homes- 46 |
- 0 |
Travel times
Schedule tour
Select your preferred tour type — either in-person or real-time video tour — then discuss available options with the builder representative you're connected with.
Select a date
Facts & features
Interior
Bedrooms & bathrooms
- Bedrooms: 3
- Bathrooms: 2
- Full bathrooms: 2
Interior area
- Total interior livable area: 1,996 sqft
Video & virtual tour
Property
Parking
- Total spaces: 2
- Parking features: Garage
- Garage spaces: 2
Features
- Levels: 1.0
- Stories: 1
Construction
Type & style
- Home type: SingleFamily
- Property subtype: Single Family Residence
Condition
- New Construction
- New construction: Yes
Details
- Builder name: KB Home
Community & HOA
Community
- Subdivision: Wildhawk at Roberts Ranch
HOA
- Has HOA: Yes
Location
- Region: Vacaville
Financial & listing details
- Price per square foot: $416/sqft
- Date on market: 2/21/2025
About the community
PlaygroundParkGreenbelt
* 1- and 2-story homes within the Roberts Ranch master plan, which features parks, wetlands and walking trails * Commuter friendly; easy access to I-80 and I-680 * Easy access to shopping, dining and outdoor entertainment at Nut Tree Plaza and Vacaville Premium Outlets® * Water recreation nearby at Lake Berryessa and Suisun Bay * Close to Travis Air Force Base and David Grant USAF Medical Center * Zoned for Vacaville Unified School District * Master-planned community * Parks * Bike path * Walking paths * Planned trails * Dog park
Source: KB Home

