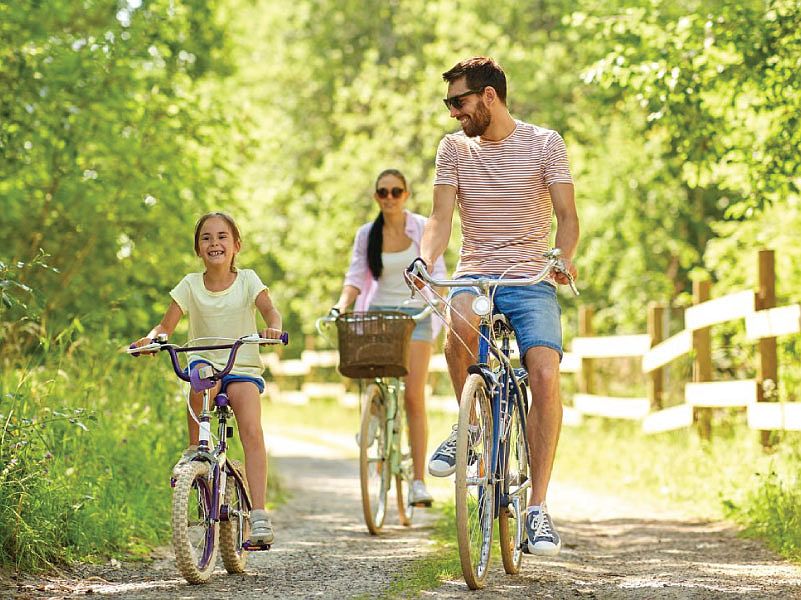The Sherman at Wildflower is designed for those who value space, comfort, and a home that truly adapts to their lifestyle. As the largest floor plan in the community, it features an inviting open-concept layout that seamlessly connects the kitchen, formal dining, and living areas?ideal for both relaxing family time and entertaining friends. The large pantry provides plenty of storage to keep your kitchen organized and clutter-free.
A dedicated work-from-home room offers a quiet, comfortable space to focus and be productive without feeling isolated. The primary suite serves as a peaceful retreat, complete with a generous walk-in closet and a calming en-suite bathroom that invites relaxation. Thoughtfully designed with plenty of room to grow, The Sherman combines style and function in a welcoming community close to parks, schools, and all the essentials, making it a truly special place to call home.
Special offer
from $824,999
Buildable plan: The Sherman, Wildflower, Visalia, CA 93277
4beds
3,572sqft
Single Family Residence
Built in 2025
-- sqft lot
$819,300 Zestimate®
$231/sqft
$-- HOA
Buildable plan
This is a floor plan you could choose to build within this community.
View move-in ready homesWhat's special
Calming en-suite bathroomDedicated work-from-home roomInviting open-concept layoutGenerous walk-in closetPrimary suiteLarge pantry
Call: (559) 379-6029
- 435 |
- 9 |
Travel times
Schedule tour
Select your preferred tour type — either in-person or real-time video tour — then discuss available options with the builder representative you're connected with.
Facts & features
Interior
Bedrooms & bathrooms
- Bedrooms: 4
- Bathrooms: 4
- Full bathrooms: 3
- 1/2 bathrooms: 1
Cooling
- Central Air
Features
- Walk-In Closet(s)
Interior area
- Total interior livable area: 3,572 sqft
Video & virtual tour
Property
Features
- Levels: 1.0
- Stories: 1
Construction
Type & style
- Home type: SingleFamily
- Property subtype: Single Family Residence
Materials
- Stucco
Condition
- New Construction
- New construction: Yes
Details
- Builder name: Woodside Homes
Community & HOA
Community
- Subdivision: Wildflower
Location
- Region: Visalia
Financial & listing details
- Price per square foot: $231/sqft
- Date on market: 7/22/2025
About the community
New Homes in Visalia Welcome to Wildflower, a new collection of exclusive gated-community homes in Visalia. Less than an hour from Sequoia National Park, and with quick access to the 198 freeway for seamless commuting, this thoughtfully planned neighborhood showcases five distinct floor plans for single-story homes in Visalia, each embodying modern luxury, functionality, and the signature craftsmanship that defines Woodside?s new-construction homes in California.
Each detail of our new homes in southwest Visalia has been thoroughly considered, from expansive game rooms to flexible floorplans. These new-construction homes with gourmet kitchens in Visalia come with oversized pantries and abundant storage for the chef of the house. Indulge in spa-like bathrooms and inviting outdoor spaces, complemented by spacious 3-car garages that Central Valley homeowners love for additional storage and convenience. And for families who need ever-evolving spaces for life?s changing needs, our flexible floorplan homes in Visalia, CA provide an endless array of room-use options, from work-from-home space to nursery to TV room.
At Wildflower, you'll discover more than just modern ranch-style homes in Visalia?you?ll discover an incredible new lifestyle. The community is centered around a 3-acre park designed to inspire active living and connection, featuring courts, open green spaces, a playground, and scenic bike and walking paths, all set against lush, beautifully landscaped grounds. With move-in ready homes in Visalia opening in 2025, Wildflower is where comfort, convenience, and that distinctive California lifestyle seamlessly come together, all set against the backdrop of some of California?s most beautiful wild places. Opening Summer 2025
Promotion Headline
Promotion DescriptionSource: Woodside Homes

