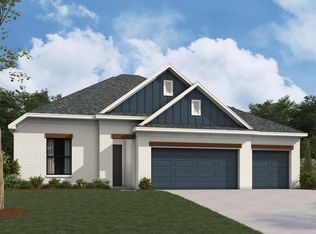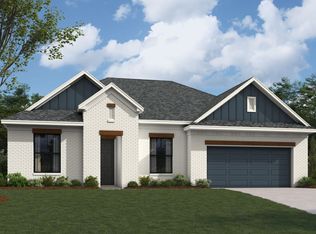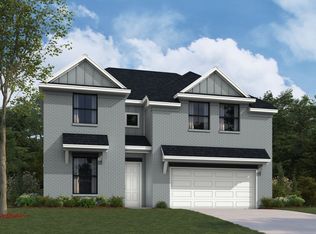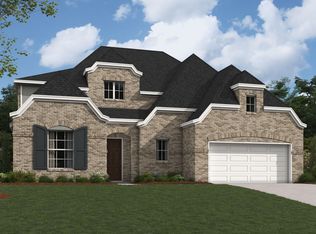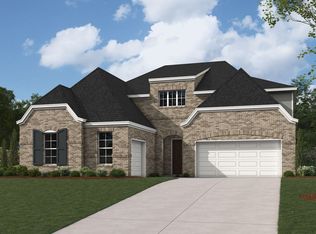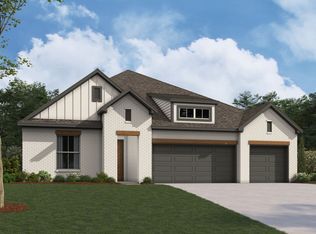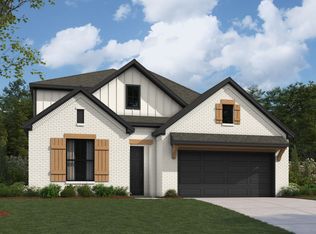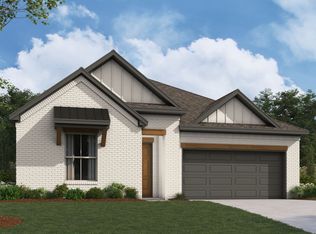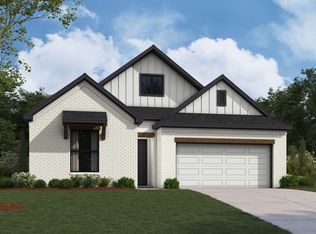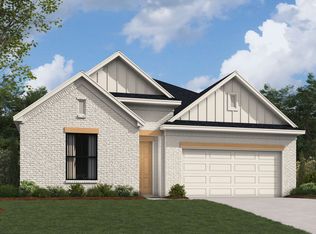Buildable plan: The Fredericksburg II, Wildflower Ranch, Justin, TX 76247
Buildable plan
This is a floor plan you could choose to build within this community.
View move-in ready homesWhat's special
- 25 |
- 1 |
Travel times
Schedule tour
Select your preferred tour type — either in-person or real-time video tour — then discuss available options with the builder representative you're connected with.
Facts & features
Interior
Bedrooms & bathrooms
- Bedrooms: 4
- Bathrooms: 4
- Full bathrooms: 3
- 1/2 bathrooms: 1
Interior area
- Total interior livable area: 3,347 sqft
Property
Parking
- Total spaces: 3
- Parking features: Garage
- Garage spaces: 3
Features
- Levels: 2.0
- Stories: 2
Construction
Type & style
- Home type: SingleFamily
- Property subtype: Single Family Residence
Condition
- New Construction
- New construction: Yes
Details
- Builder name: William Ryan Homes
Community & HOA
Community
- Subdivision: Wildflower Ranch
Location
- Region: Justin
Financial & listing details
- Price per square foot: $157/sqft
- Date on market: 12/1/2025
About the community
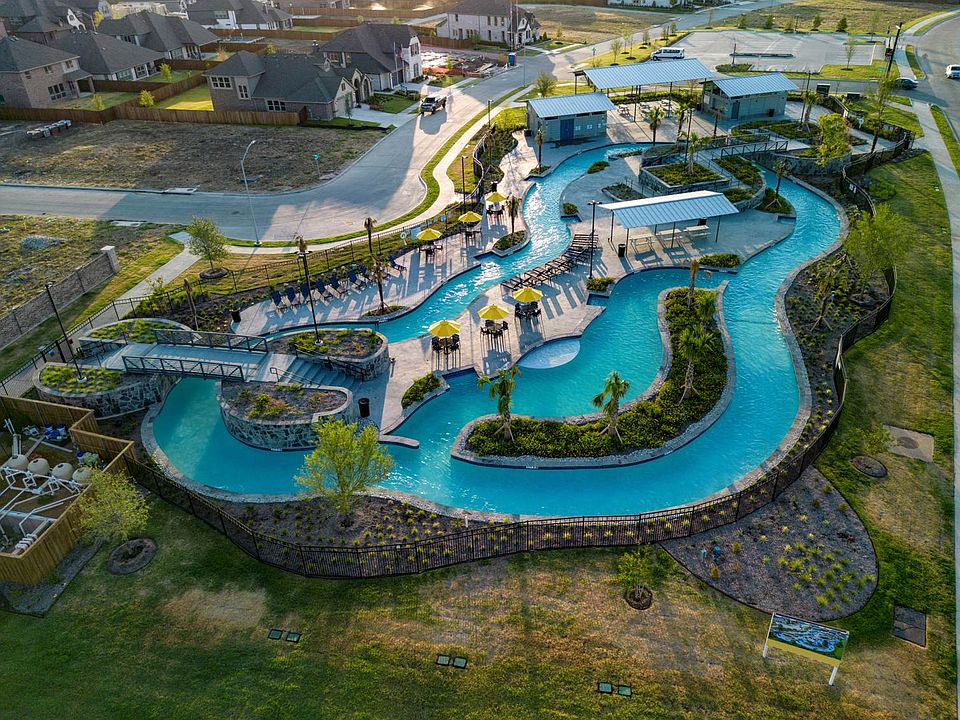
Source: William Ryan Homes
9 homes in this community
Available homes
| Listing | Price | Bed / bath | Status |
|---|---|---|---|
| 16953 Leatherflower | $518,895 | 4 bed / 4 bath | Available |
| 613 Bunchberry St | $532,260 | 4 bed / 3 bath | Available |
| 633 Bunchberry St | $549,393 | 4 bed / 3 bath | Available |
| 16957 Leatherflower Blvd | $549,487 | 4 bed / 4 bath | Available |
| 16812 Eastern Red Blvd | $599,900 | 5 bed / 4 bath | Available |
| 605 Bunchberry St | $615,330 | 4 bed / 4 bath | Available |
| 629 Bunchberry St | $616,125 | 4 bed / 4 bath | Available |
| 609 Bunchberry St | $627,325 | 4 bed / 5 bath | Available |
| 637 Bunchberry St | $633,310 | 4 bed / 5 bath | Available |
Source: William Ryan Homes
Contact builder

By pressing Contact builder, you agree that Zillow Group and other real estate professionals may call/text you about your inquiry, which may involve use of automated means and prerecorded/artificial voices and applies even if you are registered on a national or state Do Not Call list. You don't need to consent as a condition of buying any property, goods, or services. Message/data rates may apply. You also agree to our Terms of Use.
Learn how to advertise your homesEstimated market value
Not available
Estimated sales range
Not available
$3,616/mo
Price history
| Date | Event | Price |
|---|---|---|
| 11/12/2025 | Price change | $525,490-6.3%$157/sqft |
Source: | ||
| 7/22/2025 | Price change | $560,990+0.1%$168/sqft |
Source: | ||
| 2/14/2025 | Listed for sale | $560,490$167/sqft |
Source: | ||
Public tax history
Monthly payment
Neighborhood: 76247
Nearby schools
GreatSchools rating
- 3/10Alan and Andra Perrin Elementary SchoolGrades: K-5Distance: 0.4 mi
- 4/10Chisholm Trail Middle SchoolGrades: 6-8Distance: 8.3 mi
- 6/10Northwest High SchoolGrades: 9-12Distance: 2.3 mi
Schools provided by the builder
- Middle: Chisholm Trail Middle School
- High: Northwest High School
- District: Northwest Independent School District
Source: William Ryan Homes. This data may not be complete. We recommend contacting the local school district to confirm school assignments for this home.
