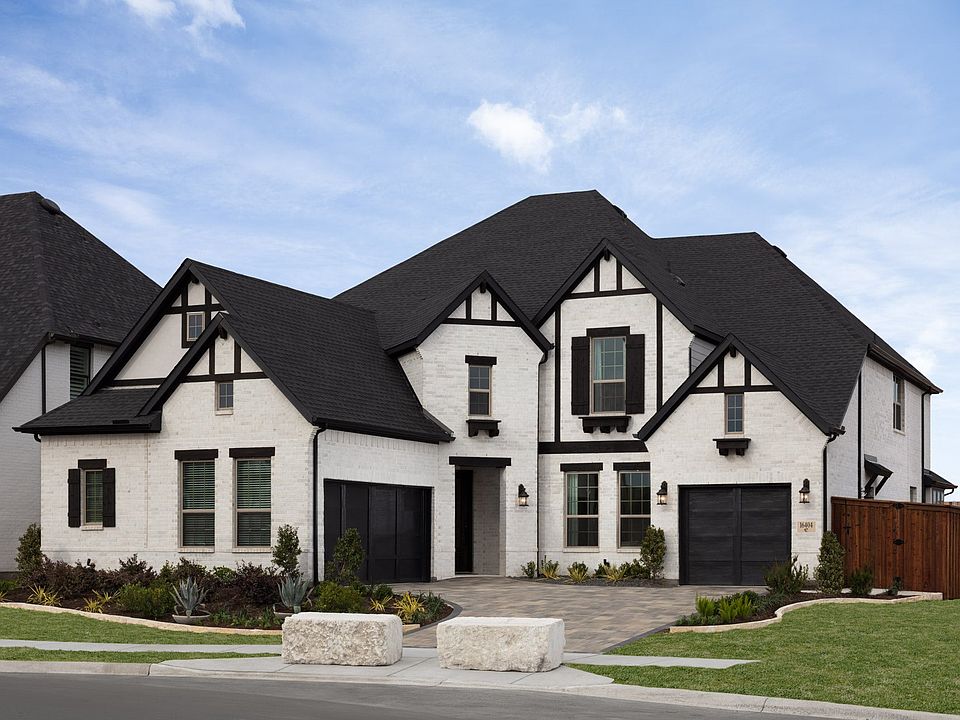The Claude floor plan is a striking two-story home designed to cater to larger households or those who enjoy extra space for entertaining and relaxation. Offering 4 bedrooms, 3 full bathrooms, and 2 half bathrooms, this layout ensures every family member and guest has their own comfort and privacy. The home's three-car garage provides ample parking and storage.The first floor boasts an open-concept design with seamless flow between the main living areas, ideal for hosting gatherings or spending quality time together. The primary suite is also conveniently located on this level, featuring a spa-like bathroom and generous closet space. Upstairs, you'll find additional bedrooms, thoughtfully positioned for privacy, along with a versatile loft or game room that offers endless possibilities.The Claude floor plan is a harmonious balance of function and luxury, making it an excellent choice for modern living.
from $591,990
Buildable plan: Claude, Wildflower Ranch, Fort Worth, TX 76177
4beds
3,547sqft
Single Family Residence
Built in 2025
-- sqft lot
$586,300 Zestimate®
$167/sqft
$-- HOA
Buildable plan
This is a floor plan you could choose to build within this community.
View move-in ready homesWhat's special
Generous closet spacePrimary suiteSpa-like bathroomOpen-concept design
- 17 |
- 1 |
Travel times
Schedule tour
Select your preferred tour type — either in-person or real-time video tour — then discuss available options with the builder representative you're connected with.
Select a date
Facts & features
Interior
Bedrooms & bathrooms
- Bedrooms: 4
- Bathrooms: 5
- Full bathrooms: 3
- 1/2 bathrooms: 2
Interior area
- Total interior livable area: 3,547 sqft
Video & virtual tour
Property
Parking
- Total spaces: 3
- Parking features: Garage
- Garage spaces: 3
Features
- Levels: 2.0
- Stories: 2
Construction
Type & style
- Home type: SingleFamily
- Property subtype: Single Family Residence
Condition
- New Construction
- New construction: Yes
Details
- Builder name: Coventry Homes
Community & HOA
Community
- Subdivision: Wildflower Ranch
Location
- Region: Fort Worth
Financial & listing details
- Price per square foot: $167/sqft
- Date on market: 2/24/2025
About the community
PlaygroundParkTrailsClubhouse+ 1 more
Casual elegance meets nature's bounty at Wildflower Ranch. Coventry Homes offers sophisticated new homes in the idyllic Fort Worth community. Located just north of Fort Worth along Highway 114, Wildflower Ranch boasts timeless Texas living in the country with easy access to employers at Gateway Business Park, Alliance Town Center and downtown Fort Worth. Fields of wildflowers and four miles of paved and unpaved trails beckon you to live life outdoors under the wide, blue Texas sky. A planned clubhouse will promote community spirit as friends and family gather to enjoy activities organized by a dedicated lifestyle coordinator. Watch the kids bask in water and sunshine at the resort-style pool and playground. Find your calm floating down the spectacular lazy river. Harriet Creek is the perfect place for spotting wildlife. Fido will go "mutts" for the planned dog park. Towns large and small beckon outside Wildflower Ranch. Drive a NASCAR race car at Texas Motor Speedway in Fort Worth or cool down at Hawaiian Falls in Roanoke. Head to Denton for live music and craft beer. Northlake, Justin and Argyle offer even more entertainment options. Fashionistas will delight in discount designer clothes and accessories at Tanger Outlets (less than five miles away). Children thrive at Northwest ISD schools. Learn more about Coventry Homes Eco Smart designs in this Texas gem of a community today.
Source: Coventry Homes

