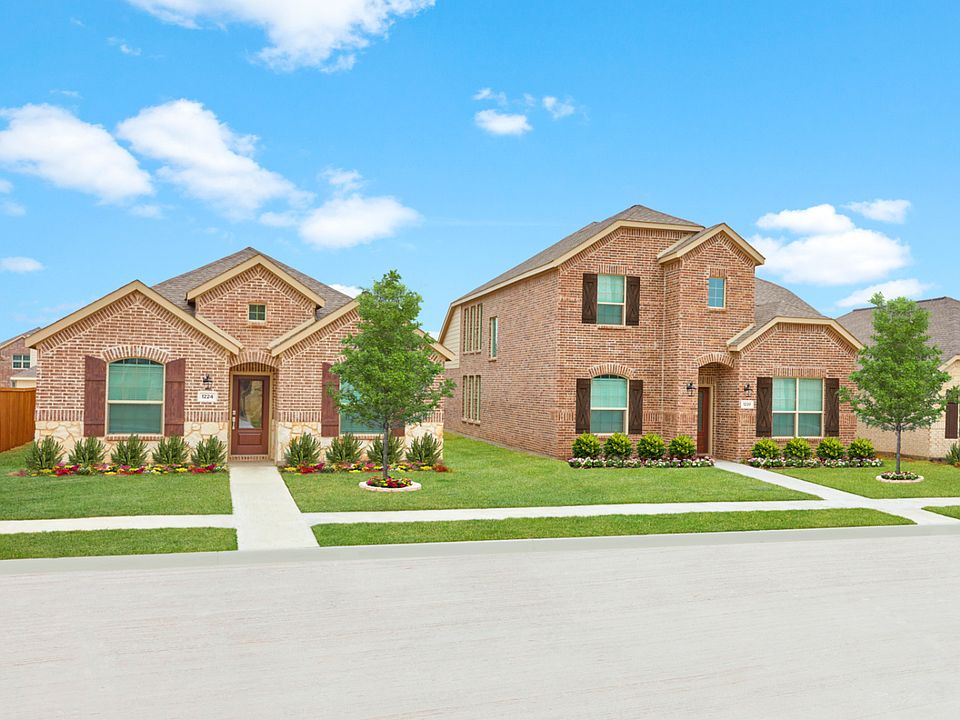This new two-story home design combines comfort and elegance. The first floor features an open-plan layout among a family room with a fireplace, a kitchen with a center island and a breakfast nook with a door to a covered patio. A private study is situated near three secondary bedrooms, while the owner's suite is tucked into a back corner for added privacy. Upstairs is a versatile bonus room.
from $449,999
Buildable plan: Buxton II, Wildflower Ranch : Brookstone Collection, Justin, TX 76247
4beds
2,506sqft
Single Family Residence
Built in 2025
-- sqft lot
$-- Zestimate®
$180/sqft
$-- HOA
Buildable plan
This is a floor plan you could choose to build within this community.
View move-in ready homes- 18 |
- 0 |
Travel times
Schedule tour
Select your preferred tour type — either in-person or real-time video tour — then discuss available options with the builder representative you're connected with.
Facts & features
Interior
Bedrooms & bathrooms
- Bedrooms: 4
- Bathrooms: 4
- Full bathrooms: 2
- 1/2 bathrooms: 2
Interior area
- Total interior livable area: 2,506 sqft
Video & virtual tour
Property
Parking
- Total spaces: 2
- Parking features: Garage
- Garage spaces: 2
Features
- Levels: 2.0
- Stories: 2
Construction
Type & style
- Home type: SingleFamily
- Property subtype: Single Family Residence
Condition
- New Construction
- New construction: Yes
Details
- Builder name: Lennar
Community & HOA
Community
- Subdivision: Wildflower Ranch : Brookstone Collection
Location
- Region: Justin
Financial & listing details
- Price per square foot: $180/sqft
- Date on market: 8/16/2025
About the community
PoolPlaygroundTrails
Brookstone is a collection of new homes for sale at Wildflower, a masterplan community in the popular city of Fort Worth. The community offers the perfect blend of suburban comfort and urban convenience, with easy access to excitement in downtown Fort Worth. Plus, residents will enjoy an onsite swimming pool with a lazy river and walking trails coming soon.
Source: Lennar Homes

