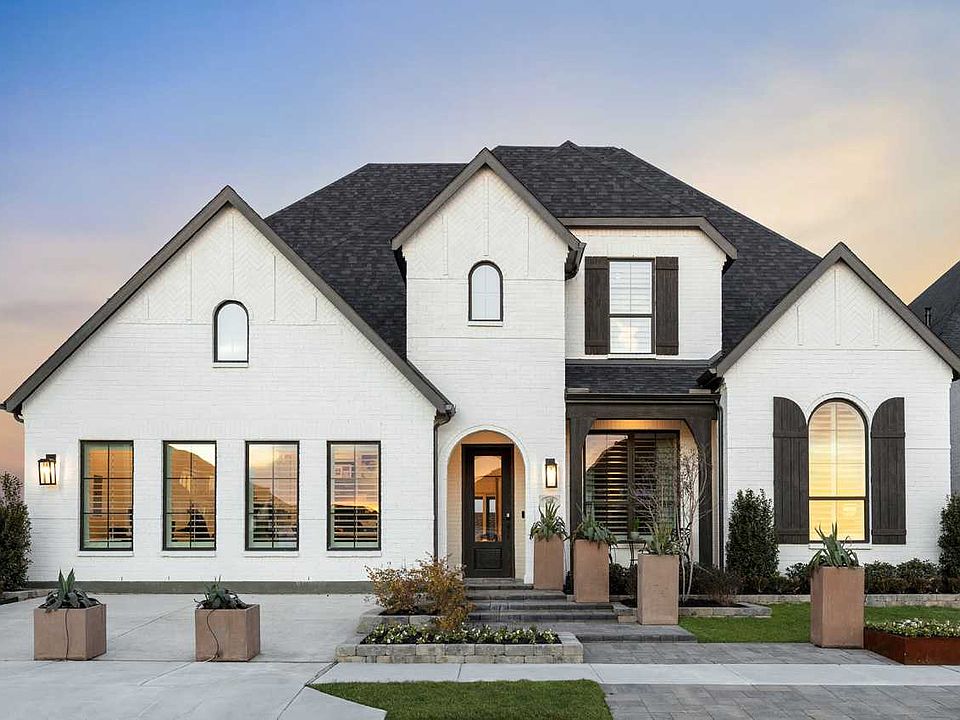Available homes
- Facts: 3 bedrooms. 4 bath. 2794 square feet.
- 3 bd
- 4 ba
- 2,794 sqft
904 Mumms Field Dr, Justin, TX 76247Pending - Facts: 3 bedrooms. 4 bath. 2621 square feet.
- 3 bd
- 4 ba
- 2,621 sqft
948 Pelotazo Ave, Justin, TX 76247Available3D Tour - Facts: 4 bedrooms. 5 bath. 3649 square feet.
- 4 bd
- 5 ba
- 3,649 sqft
16813 Purpurea Rd, Justin, TX 76247Pending - Facts: 4 bedrooms. 4 bath. 2714 square feet.
- 4 bd
- 4 ba
- 2,714 sqft
932 Mumms Field Dr, Justin, TX 76247Available November 20253D Tour - Facts: 4 bedrooms. 4 bath. 3361 square feet.
- 4 bd
- 4 ba
- 3,361 sqft
924 Pelotazo Ave, Justin, TX 76247Available October 20253D Tour - Facts: 4 bedrooms. 5 bath. 3458 square feet.
- 4 bd
- 5 ba
- 3,458 sqft
929 Mumms Field Dr, Justin, TX 76247Available October 20253D Tour - Facts: 5 bedrooms. 4 bath. 3562 square feet.
- 5 bd
- 4 ba
- 3,562 sqft
908 Mumms Field Dr, Justin, TX 76247Available November 20253D Tour - Facts: 4 bedrooms. 5 bath. 2918 square feet.
- 4 bd
- 5 ba
- 2,918 sqft
16817 Purpurea Rd, Justin, TX 76247Available November 20253D Tour - Facts: 5 bedrooms. 5 bath. 3917 square feet.
- 5 bd
- 5 ba
- 3,917 sqft
1028 Mumms Field Dr, Justin, TX 76247Available November 20253D Tour - Facts: 4 bedrooms. 4 bath. 2851 square feet.
- 4 bd
- 4 ba
- 2,851 sqft
1009 Mumms Field Dr, Justin, TX 76247Available November 20253D Tour

