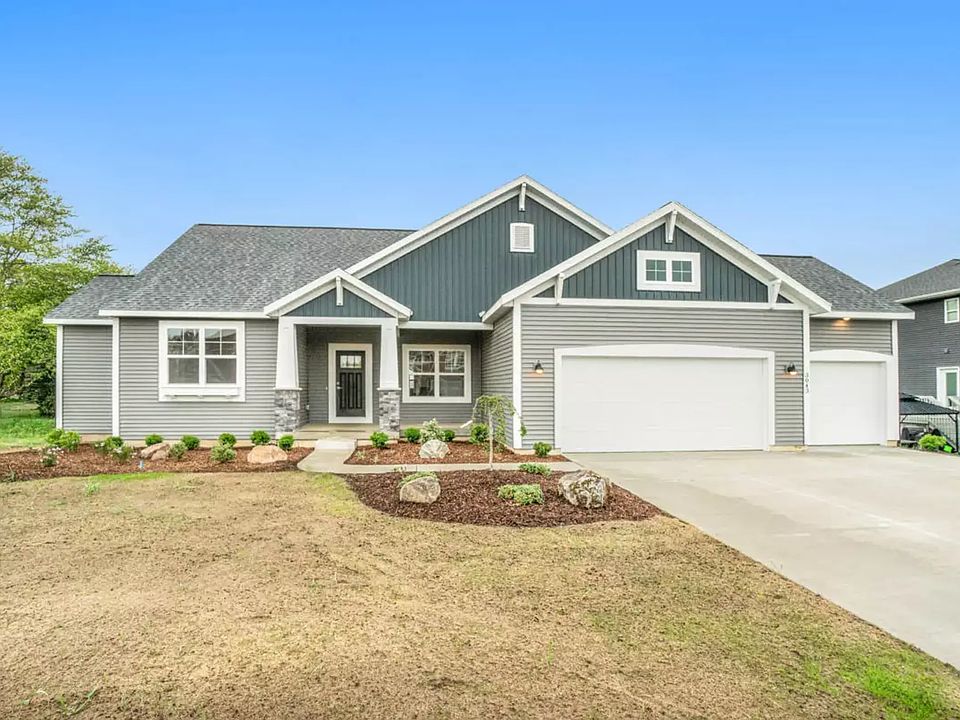Available homes
- Facts: 3 bedrooms. 3 bath. 1505 square feet.
- 3 bd
- 3 ba
- 1,505 sqft
4483 Coneflower Ct SE, Kentwood, MI 49512Available - Facts: 3 bedrooms. 3 bath. 1716 square feet.
- 3 bd
- 3 ba
- 1,716 sqft
4566 Coneflower Ct SE, Kentwood, MI 49512Available3D Tour - Facts: 4 bedrooms. 3 bath. 2652 square feet.
- 4 bd
- 3 ba
- 2,652 sqft
4481 Coneflower Ct SE, Kentwood, MI 49512Pending

