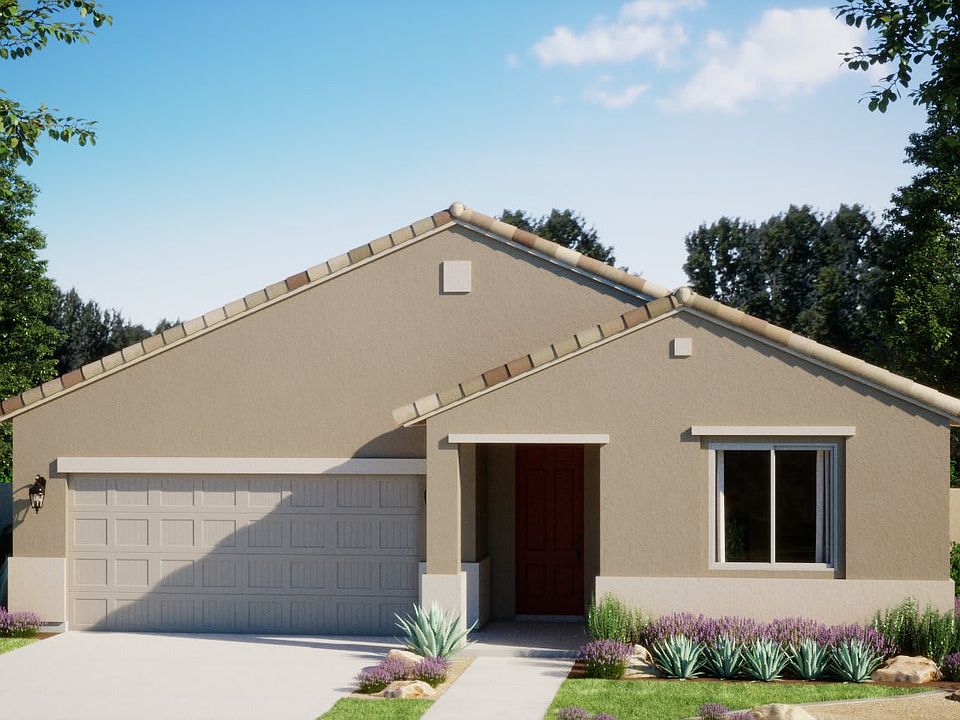The Falcon plan offers three to four bedrooms and a study located off the great room for your work-from-home needs and numerous customization options,. The sky’s the limit when making this your own, turn the tandem garage into a two-car garage plus bedroom and full bath, change your primary bath layout, opt for a gourmet kitchen turn the study into an office, add a wet bar and so much more!
from $394,990
Buildable plan: Falcon, Wildera - Valley Series, San Tan Valley, AZ 85143
3beds
2,113sqft
Single Family Residence
Built in 2025
-- sqft lot
$-- Zestimate®
$187/sqft
$-- HOA
Buildable plan
This is a floor plan you could choose to build within this community.
View move-in ready homes- 93 |
- 5 |
Travel times
Schedule tour
Select your preferred tour type — either in-person or real-time video tour — then discuss available options with the builder representative you're connected with.
Facts & features
Interior
Bedrooms & bathrooms
- Bedrooms: 3
- Bathrooms: 3
- Full bathrooms: 3
Interior area
- Total interior livable area: 2,113 sqft
Video & virtual tour
Property
Parking
- Total spaces: 3
- Parking features: Garage
- Garage spaces: 3
Features
- Levels: 1.0
- Stories: 1
Construction
Type & style
- Home type: SingleFamily
- Property subtype: Single Family Residence
Condition
- New Construction
- New construction: Yes
Details
- Builder name: Landsea Homes
Community & HOA
Community
- Subdivision: Wildera - Valley Series
Location
- Region: San Tan Valley
Financial & listing details
- Price per square foot: $187/sqft
- Date on market: 9/27/2025
About the community
Experience the best of life at the Valley Series, where everything that matters is right at your fingertips. Choose from seven spacious floor plans, ranging from 1,776 to 3,045 square feet, with up to 6 bedrooms and 2- to 3-car garages. The LiveGen™ suite option is perfect for multigenerational living, ensuring comfort and convenience for everyone. Embrace a home that offers the ideal blend of comfort and community, tailored just for you.
Source: Landsea Holdings Corp.

