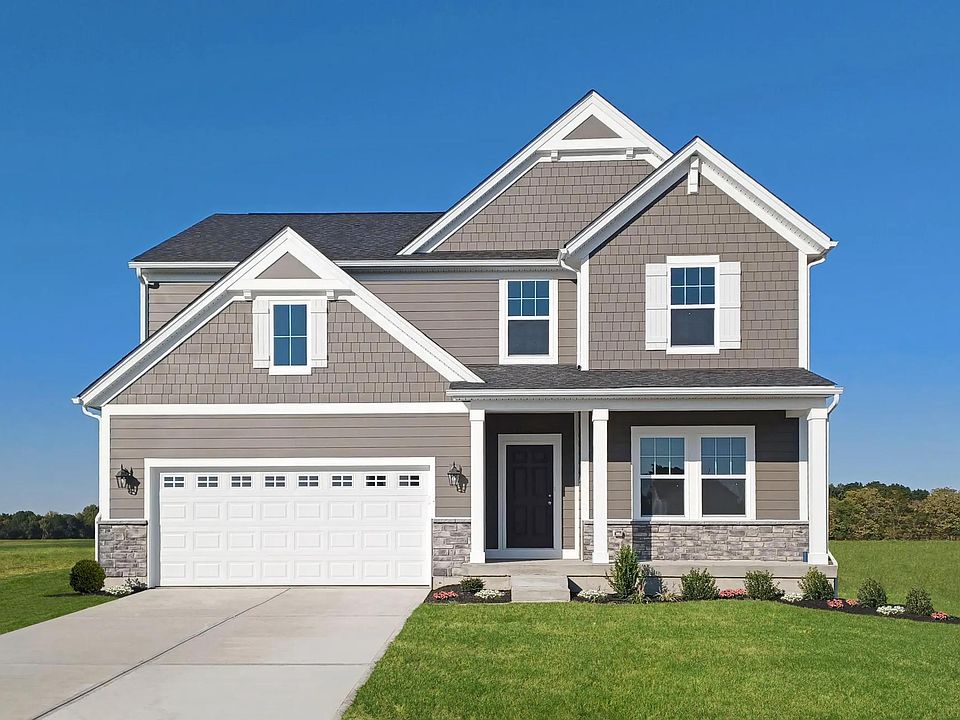The new Bradshaw plan offers open spacious living with lots of flexibility. From the welcoming foyer, you'll view quiet?home office that offers a comfortable space for doing homework or for those work-at-home days. A nicely-sized family room with optional fireplace is open to a dining area and kitchen with a serving island. You can choose to add a bright sunroom off the family room, too or opt for a first-floor bedroom and adjacent full bath in lieu of the first-floor home office and powder room. Upstairs, you'll enjoy a private primary suite and bath with a walk-in shower and large walk-in shower. In this space you can choose the optional garden bath with soaking tub. An open loft, three additional bedrooms, a full bath and convenient laundry room complete the second floor. This home can truly be designed to fit your unique lifestyle!
from $347,500
Buildable plan: BRADSHAW, Wildcat Run Commons, Walton, KY 41094
4beds
2,478sqft
Single Family Residence
Built in 2025
-- sqft lot
$347,700 Zestimate®
$140/sqft
$-- HOA
Buildable plan
This is a floor plan you could choose to build within this community.
View move-in ready homesWhat's special
Nicely-sized family roomOptional fireplaceDining areaPrivate primary suiteOpen loftWelcoming foyerBright sunroom
- 36 |
- 5 |
Travel times
Schedule tour
Select your preferred tour type — either in-person or real-time video tour — then discuss available options with the builder representative you're connected with.
Select a date
Facts & features
Interior
Bedrooms & bathrooms
- Bedrooms: 4
- Bathrooms: 3
- Full bathrooms: 2
- 1/2 bathrooms: 1
Interior area
- Total interior livable area: 2,478 sqft
Video & virtual tour
Property
Parking
- Total spaces: 2
- Parking features: Garage
- Garage spaces: 2
Features
- Levels: 2.0
- Stories: 2
Construction
Type & style
- Home type: SingleFamily
- Property subtype: Single Family Residence
Condition
- New Construction
- New construction: Yes
Details
- Builder name: Drees Homes
Community & HOA
Community
- Subdivision: Wildcat Run Commons
HOA
- Has HOA: Yes
Location
- Region: Walton
Financial & listing details
- Price per square foot: $140/sqft
- Date on market: 6/14/2025
About the community
Conveniently located with quick access to I-71 and I-75 and served by Walton-Verona Independent Schools, this community offers everything you need for comfortable and stylish living with Drees Homes' innovative Pure Style Collection.?Thisline of thoughtfully designed one- and two-story homes blends affordability with striking style and takes the stress out of decision-making. Simply choose from expertly curated exterior and interior design packages where every color and finish is perfectly coordinated. From flooring to countertops, cabinets, and more, you can design a home that reflects your taste with confidence and move in faster than ever. It?s new, it?s affordable, it?s easy. Discover the Wildcat Run Commons Pure Style Collection today!
Source: Drees Homes

