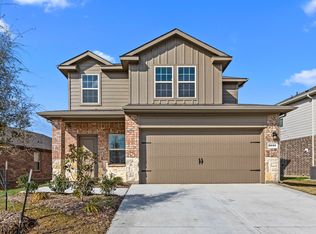New construction
Wildcat Ranch by D.R. Horton
Crandall, TX 75114
Now selling
From $254.5k
3-4 bedrooms
2-3 bathrooms
1.5-2.5k sqft
What's special
Welcome to Wildcat Ranch, a vibrant community brought to you by D.R. Horton in the heart of charming Crandall, Texas. Nestled just 2 miles north of Highway 175, 7.2 miles from I-20, and 12.4 miles from Highway 80 in Forney, Wildcat Ranch offers the perfect blend of convenience and tranquility.
Explore our thoughtfully designed one- and two-story homes, featuring open concept floor plans ranging from 1,294 to 2,352 sq.ft. Each home is crafted with modern amenities, including base-level granite countertops in the kitchen, stylish LED ceiling lights throughout, and energy-efficient tankless water heaters. Enjoy the durability and elegance of name-brand wood laminate flooring in the family room, kitchen, entries, and hallways.
Wildcat Ranch is more than just a neighborhood; it's a community where every detail is designed with you in mind. Whether you're looking for a cozy starter home or a spacious family residence, we have something for everyone.
Come visit us and discover why Wildcat Ranch is the perfect place to call home!
