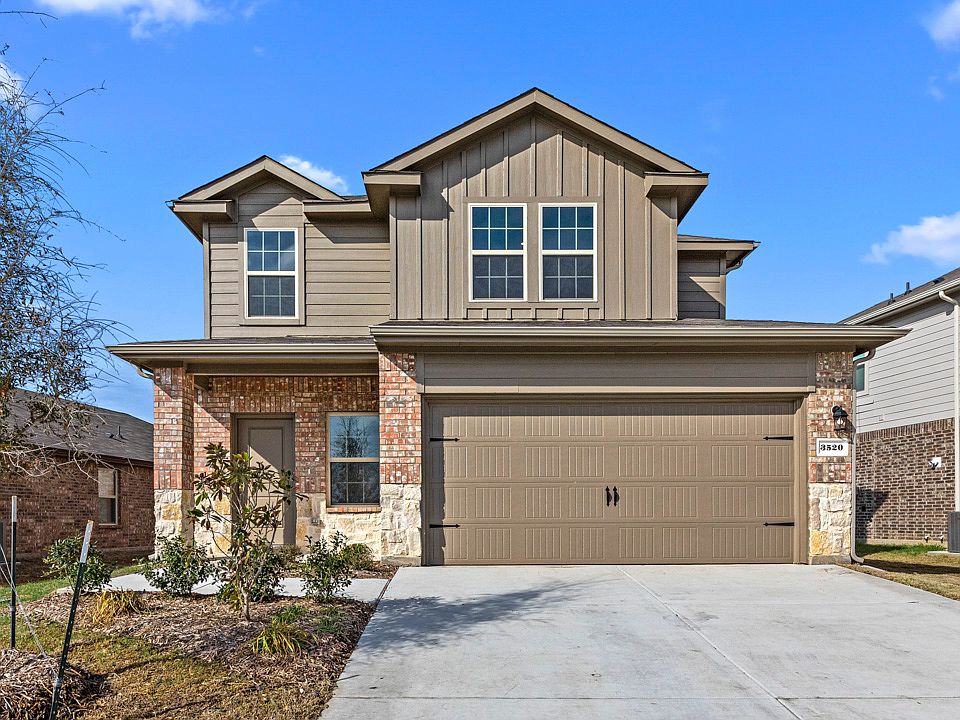Experience the perfect combination of modern amenities and comfortable living with this thoughtfully designed Express Series home. The architecturally designed elevation, featuring divided light windows and a front-facing garage with decorative hardware, creates a striking curb appeal. A covered front porch leads to a raised panel fiberglass insulated front door, welcoming you inside.
Upon entry, a spacious foyer seamlessly transitions into the open concept living areas. The kitchen, equipped with 30" cabinets with hidden hinges, granite or quartz countertops, and stainless-steel appliances, offers both style and functionality. A built-in sink, dishwasher, and spacious pantry cater to everyday needs.
The primary bedroom, a tranquil retreat, features an adjoining bathroom designed for convenience. An elongated vanity with a sink and non-framed mirror, along with a walk-in shower and closet, provides ample space and comfort. Laminate wood plank flooring in the living areas and plush ½" carpet in the bedrooms create a warm and inviting atmosphere.
This Express Series home is further enhanced by a user-friendly smart home system and an innovative tech package, offering modern convenience and seamless connectivity. The blend of thoughtful design and contemporary features makes it an ideal choice for modern living.
Photos shown here may not depict the specified home and features. Contact us today for more details!
New construction
from $299,490
Buildable plan: X30G Grace, Wildcat Ranch, Crandall, TX 75114
4beds
2,002sqft
Single Family Residence
Built in 2025
-- sqft lot
$-- Zestimate®
$150/sqft
$-- HOA
Buildable plan
This is a floor plan you could choose to build within this community.
View move-in ready homesWhat's special
Stainless-steel appliancesLaminate wood plank flooringGranite or quartz countertopsDivided light windowsCovered front porchArchitecturally designed elevationWalk-in shower
- 49 |
- 4 |
Likely to sell faster than
Travel times
Schedule tour
Select your preferred tour type — either in-person or real-time video tour — then discuss available options with the builder representative you're connected with.
Select a date
Facts & features
Interior
Bedrooms & bathrooms
- Bedrooms: 4
- Bathrooms: 3
- Full bathrooms: 2
- 1/2 bathrooms: 1
Interior area
- Total interior livable area: 2,002 sqft
Video & virtual tour
Property
Parking
- Total spaces: 2
- Parking features: Garage
- Garage spaces: 2
Features
- Levels: 2.0
- Stories: 2
Construction
Type & style
- Home type: SingleFamily
- Property subtype: Single Family Residence
Condition
- New Construction
- New construction: Yes
Details
- Builder name: D.R. Horton
Community & HOA
Community
- Subdivision: Wildcat Ranch
Location
- Region: Crandall
Financial & listing details
- Price per square foot: $150/sqft
- Date on market: 6/15/2025
About the community
Welcome to Wildcat Ranch, a vibrant community brought to you by D.R. Horton in the heart of charming Crandall, Texas. Nestled just 2 miles north of Highway 175, 7.2 miles from I-20, and 12.4 miles from Highway 80 in Forney, Wildcat Ranch offers the perfect blend of convenience and tranquility.
Explore our thoughtfully designed one- and two-story homes, featuring open concept floor plans ranging from 1,294 to 2,352 sq.ft. Each home is crafted with modern amenities, including base-level granite countertops in the kitchen, stylish LED ceiling lights throughout, and energy-efficient tankless water heaters. Enjoy the durability and elegance of name-brand wood laminate flooring in the family room, kitchen, entries, and hallways.
Wildcat Ranch is more than just a neighborhood; it's a community where every detail is designed with you in mind. Whether you're looking for a cozy starter home or a spacious family residence, we have something for everyone.
Come visit us and discover why Wildcat Ranch is the perfect place to call home!
Source: DR Horton

