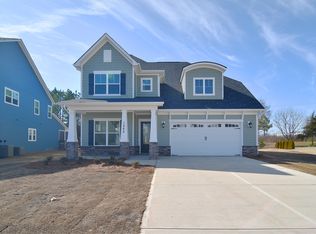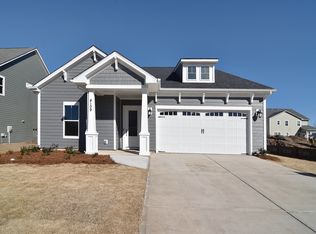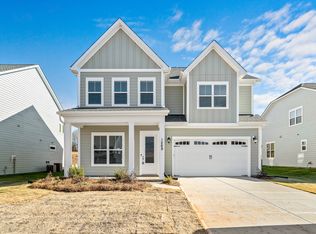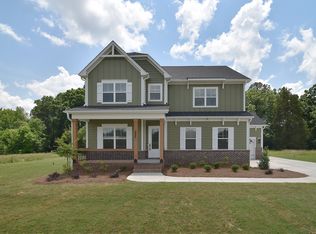Buildable plan: St. Andrews, Wildbrook, Denver, NC 28037
Buildable plan
This is a floor plan you could choose to build within this community.
View move-in ready homesWhat's special
- 84 |
- 1 |
Travel times
Schedule tour
Facts & features
Interior
Bedrooms & bathrooms
- Bedrooms: 4
- Bathrooms: 4
- Full bathrooms: 3
- 1/2 bathrooms: 1
Heating
- Natural Gas, Forced Air
Cooling
- Central Air
Features
- Walk-In Closet(s)
- Has fireplace: Yes
Interior area
- Total interior livable area: 3,634 sqft
Video & virtual tour
Property
Parking
- Total spaces: 2
- Parking features: Attached
- Attached garage spaces: 2
Features
- Levels: 2.0
- Stories: 2
- Patio & porch: Patio
Construction
Type & style
- Home type: SingleFamily
- Property subtype: Single Family Residence
Condition
- New Construction
- New construction: Yes
Details
- Builder name: Greybrook Homes
Community & HOA
Community
- Subdivision: Wildbrook
HOA
- Has HOA: Yes
- HOA fee: $50 monthly
Location
- Region: Denver
Financial & listing details
- Price per square foot: $195/sqft
- Date on market: 1/21/2026
About the community
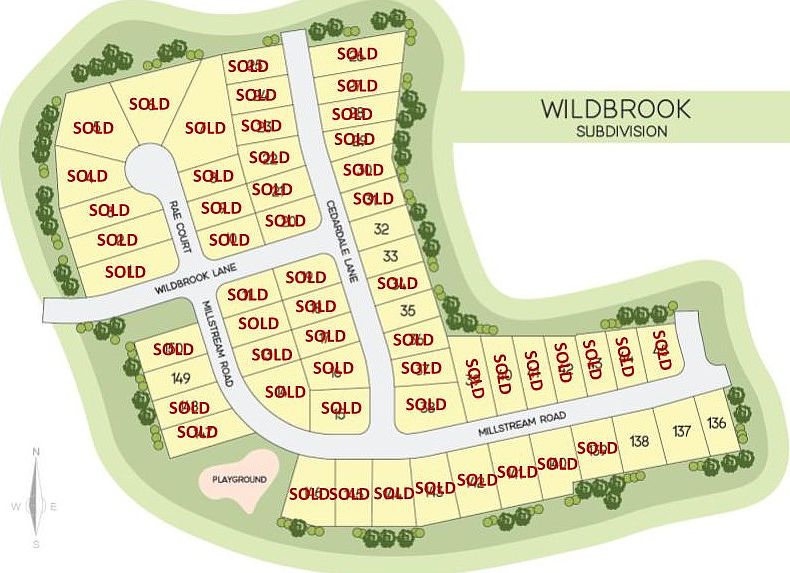
Source: Greybrook Homes
8 homes in this community
Available homes
| Listing | Price | Bed / bath | Status |
|---|---|---|---|
| 1374 Cedardale Ln #33 | $575,000 | 4 bed / 4 bath | Available |
| 1378 Cedardale Ln | $625,000 | 4 bed / 4 bath | Available |
| 4178 Millstream Rd | $640,000 | 4 bed / 3 bath | Available |
| 4168 Millstream Rd | $665,000 | 4 bed / 3 bath | Pending |
Available lots
| Listing | Price | Bed / bath | Status |
|---|---|---|---|
| 1374 Cedardale Ln | $625,000+ | 3 bed / 2 bath | Customizable |
| 4172 Millstream Rd | $635,000+ | 3 bed / 3 bath | Customizable |
| Millstream Rd | $680,000+ | 4 bed / 4 bath | Customizable |
| 1364 Cedardale Ln | $710,000+ | 4 bed / 4 bath | Customizable |
Source: Greybrook Homes
Contact agent
By pressing Contact agent, you agree that Zillow Group and its affiliates, and may call/text you about your inquiry, which may involve use of automated means and prerecorded/artificial voices. You don't need to consent as a condition of buying any property, goods or services. Message/data rates may apply. You also agree to our Terms of Use. Zillow does not endorse any real estate professionals. We may share information about your recent and future site activity with your agent to help them understand what you're looking for in a home.
Learn how to advertise your homesEstimated market value
Not available
Estimated sales range
Not available
$3,162/mo
Price history
| Date | Event | Price |
|---|---|---|
| 10/4/2024 | Price change | $710,000+11.8%$195/sqft |
Source: Greybrook Homes Report a problem | ||
| 9/12/2024 | Listed for sale | $635,000$175/sqft |
Source: Greybrook Homes Report a problem | ||
Public tax history
Monthly payment
Neighborhood: 28037
Nearby schools
GreatSchools rating
- 7/10St James Elementary SchoolGrades: PK-5Distance: 1.5 mi
- 4/10East Lincoln MiddleGrades: 6-8Distance: 5.1 mi
- 7/10East Lincoln HighGrades: 9-12Distance: 1.5 mi
Schools provided by the builder
- Elementary: St. James
- Middle: East Lincoln
- High: East Lincoln
- District: Lincoln County
Source: Greybrook Homes. This data may not be complete. We recommend contacting the local school district to confirm school assignments for this home.
