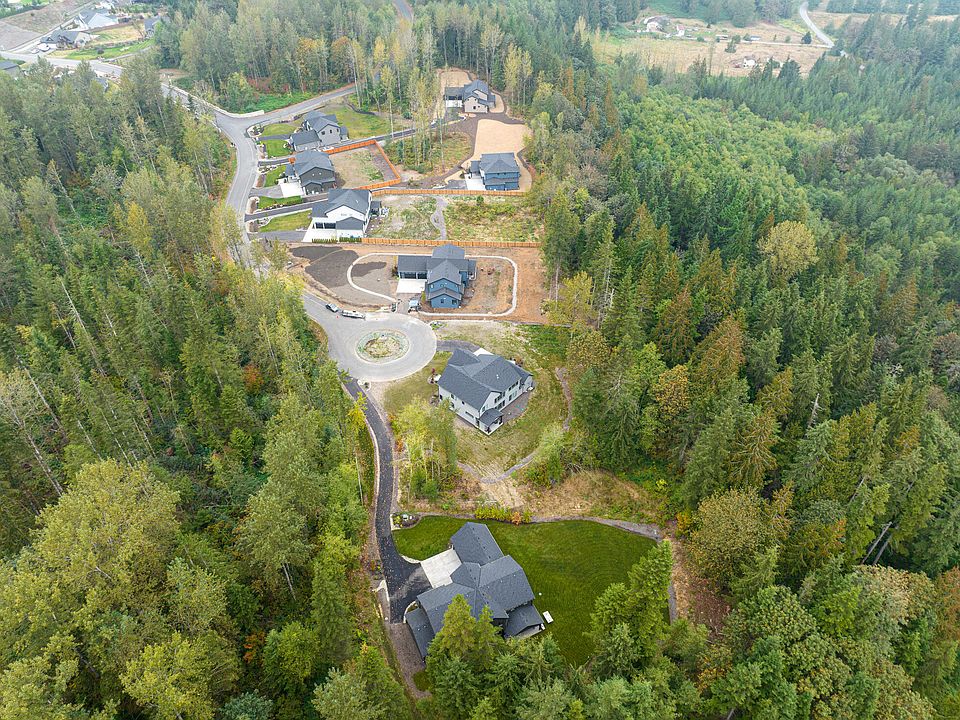Main floor: Foyer/Entry, Great Room with Gas Fireplace, Gourmet Island Kitchen, Den, Powder Room, Primary Bedroom with En Suite and Walk-in Closet, Covered Outdoor Living Area with Gas Fireplace, and 3-Car Garage.
Upper floor: Second Primary Suite with En Suite and Walk-in Closet, Bonus Room, Two Additional Bedrooms and Full Bath.
from $1,549,950
Buildable plan: Olympus 3848, Wild Sky Estates, Monroe, WA 98272
4beds
3,848sqft
Single Family Residence
Built in 2025
-- sqft lot
$-- Zestimate®
$403/sqft
$95/mo HOA
Buildable plan
This is a floor plan you could choose to build within this community.
View move-in ready homes- 325 |
- 12 |
Travel times
Facts & features
Interior
Bedrooms & bathrooms
- Bedrooms: 4
- Bathrooms: 4
- Full bathrooms: 3
- 1/2 bathrooms: 1
Heating
- Electric, Heat Pump, Forced Air
Cooling
- Central Air
Features
- In-Law Floorplan, Walk-In Closet(s)
- Windows: Double Pane Windows
- Has fireplace: Yes
Interior area
- Total interior livable area: 3,848 sqft
Video & virtual tour
Property
Parking
- Total spaces: 3
- Parking features: Attached
- Attached garage spaces: 3
Features
- Levels: 2.0
- Stories: 2
- Patio & porch: Patio
Construction
Type & style
- Home type: SingleFamily
- Property subtype: Single Family Residence
Materials
- Concrete, Stone, Wood Siding, Other
- Roof: Asphalt,Metal
Condition
- New Construction
- New construction: Yes
Details
- Builder name: Homes NW Inc
Community & HOA
Community
- Subdivision: Wild Sky Estates
HOA
- Has HOA: Yes
- HOA fee: $95 monthly
Location
- Region: Monroe
Financial & listing details
- Price per square foot: $403/sqft
- Date on market: 2/25/2025
About the community
GolfCourseParkTrailsCommunityCenter
Featuring Northwest Contemporary architecture and unique floor plans; first class details grace every Wild Sky Estates home. With five exterior elevations, and four floor plans, our popular modern home plan designs offer four and five bedrooms with Den/Guest rooms and Bonus rooms. The Olympus plan is very unique--two Primary Suites. The Gardener and Appleton both have a huge Guest Suite on the main floor that could double as a Primary suite if needed. These unique floor plans make it certain you'll find the perfect fit for your needs. The high quality craftsmanship and energy saving features in Wild Sky Estates homes means years of pride in ownership and worry-free living.
Choose from four home plans featuring great rooms, bonus rooms, guest suites, covered outdoor living areas, mud rooms, pantries, large Primary suites and laundry rooms which are conveniently located. Grand home plan designs are 3,615 sf, 3832 sf, 3,846 sf, and 3,848 sf.
Source: Homes NW Inc

