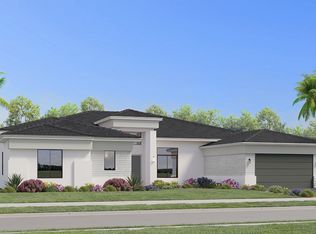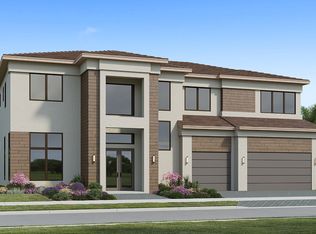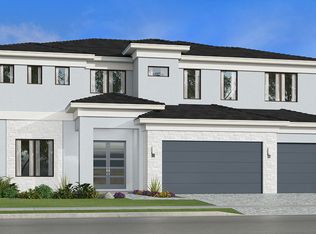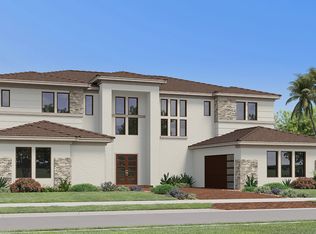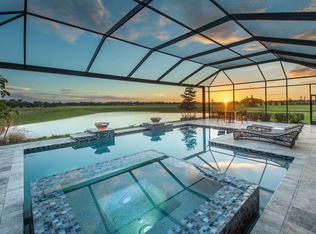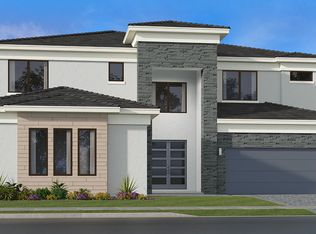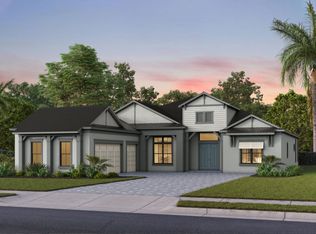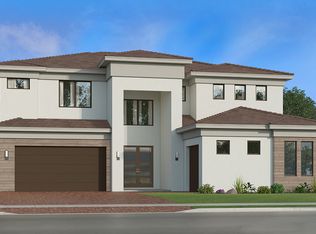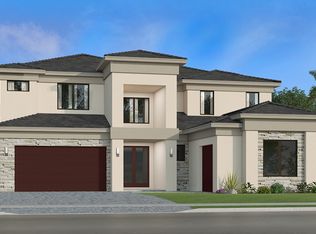Buildable plan: Maxwell, Whitmore Estates : The Kensington Collection, Lake Worth, FL 33449
Buildable plan
This is a floor plan you could choose to build within this community.
View move-in ready homesWhat's special
- 101 |
- 5 |
Travel times
Schedule tour
Select your preferred tour type — either in-person or real-time video tour — then discuss available options with the builder representative you're connected with.
Facts & features
Interior
Bedrooms & bathrooms
- Bedrooms: 4
- Bathrooms: 5
- Full bathrooms: 4
- 1/2 bathrooms: 1
Interior area
- Total interior livable area: 2,974 sqft
Video & virtual tour
Property
Parking
- Total spaces: 3
- Parking features: Garage
- Garage spaces: 3
Features
- Levels: 1.0
- Stories: 1
Construction
Type & style
- Home type: SingleFamily
- Property subtype: Single Family Residence
Condition
- New Construction
- New construction: Yes
Details
- Builder name: Lennar
Community & HOA
Community
- Subdivision: Whitmore Estates : The Kensington Collection
Location
- Region: Lake Worth
Financial & listing details
- Price per square foot: $403/sqft
- Date on market: 1/31/2026
About the community

Source: Lennar Homes
12 homes in this community
Available homes
| Listing | Price | Bed / bath | Status |
|---|---|---|---|
| 7616 Bridle Trail Way | $1,650,420 | 5 bed / 7 bath | Move-in ready |
| 7599 Bridle Trail Way | $1,481,263 | 5 bed / 6 bath | Available |
| 10139 Royal Ascot Avenue | $1,508,375 | 5 bed / 7 bath | Available |
| 10146 Royal Ascot Avenue | $1,520,310 | 5 bed / 6 bath | Available |
| 10157 Royal Ascot Avenue | $1,593,600 | 5 bed / 6 bath | Available |
| 10140 Royal Ascot Avenue | $1,759,015 | 5 bed / 7 bath | Available |
| 10163 Royal Ascot Ave | $1,623,440 | 5 bed / 6 bath | Available April 2026 |
| 10158 Royal Ascot Ave | $1,465,416 | 4 bed / 6 bath | Available May 2026 |
| 7623 Bridle Trail Way | $1,484,830 | 4 bed / 6 bath | Available August 2026 |
| 7622 Bridle Trail Way | $1,189,690 | 4 bed / 5 bath | Pending |
| 10128 Royal Ascot Avenue | $1,279,462 | 4 bed / 6 bath | Pending |
| 10134 Royal Ascot Avenue | $1,323,744 | 4 bed / 6 bath | Pending |
Source: Lennar Homes
Contact builder

By pressing Contact builder, you agree that Zillow Group and other real estate professionals may call/text you about your inquiry, which may involve use of automated means and prerecorded/artificial voices and applies even if you are registered on a national or state Do Not Call list. You don't need to consent as a condition of buying any property, goods, or services. Message/data rates may apply. You also agree to our Terms of Use.
Learn how to advertise your homesEstimated market value
$1,122,800
$1.07M - $1.18M
$6,018/mo
Price history
| Date | Event | Price |
|---|---|---|
| 9/24/2025 | Price change | $1,199,000-2.9%$403/sqft |
Source: | ||
| 8/26/2025 | Listed for sale | $1,235,000$415/sqft |
Source: | ||
Public tax history
Monthly payment
Neighborhood: 33449
Nearby schools
GreatSchools rating
- 9/10Coral Reef Elementary SchoolGrades: PK-5Distance: 3.5 mi
- 6/10Woodlands Middle SchoolGrades: 6-8Distance: 2.8 mi
- 5/10Dr. Joaquin Garcia High SchoolGrades: 9-12Distance: 3 mi
