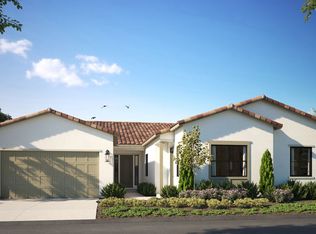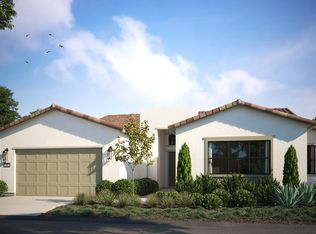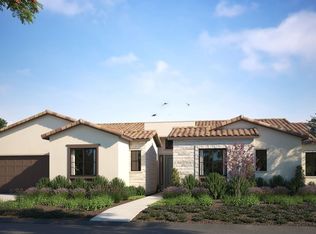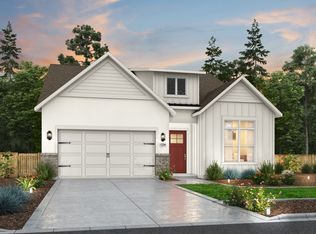Buildable plan: Plan 1, Whitehawk, Granite Bay, CA 95746
Buildable plan
This is a floor plan you could choose to build within this community.
View move-in ready homesWhat's special
- 395 |
- 11 |
Travel times
Schedule tour
Select your preferred tour type — either in-person or real-time video tour — then discuss available options with the builder representative you're connected with.
Facts & features
Interior
Bedrooms & bathrooms
- Bedrooms: 3
- Bathrooms: 3
- Full bathrooms: 2
- 1/2 bathrooms: 1
Features
- Walk-In Closet(s)
Interior area
- Total interior livable area: 2,781 sqft
Video & virtual tour
Property
Parking
- Total spaces: 2
- Parking features: Garage
- Garage spaces: 2
Features
- Levels: 1.0
- Stories: 1
Construction
Type & style
- Home type: SingleFamily
- Property subtype: Single Family Residence
Condition
- New Construction
- New construction: Yes
Details
- Builder name: Anthem Properties
Community & HOA
Community
- Subdivision: Whitehawk
Location
- Region: Granite Bay
Financial & listing details
- Price per square foot: $443/sqft
- Date on market: 12/18/2025
About the community
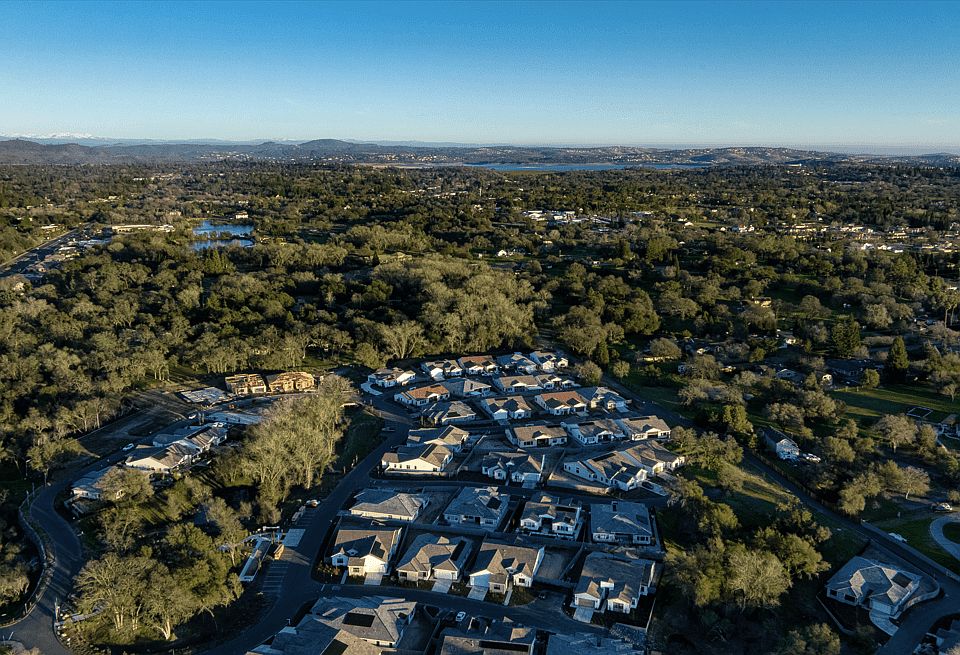
Friends and Family Referral Program
When you refer your friends, family or co-workers, and they buy a home in any Anthem Properties community, we would like to show our appreciation by giving you $2,500, and we will give your friend, family or co-worker $2,500 too!Source: Anthem Properties
Contact builder
By pressing Contact builder, you agree that Zillow Group and other real estate professionals may call/text you about your inquiry, which may involve use of automated means and prerecorded/artificial voices and applies even if you are registered on a national or state Do Not Call list. You don't need to consent as a condition of buying any property, goods, or services. Message/data rates may apply. You also agree to our Terms of Use.
Learn how to advertise your homesEstimated market value
Not available
Estimated sales range
Not available
$4,859/mo
Price history
| Date | Event | Price |
|---|---|---|
| 5/19/2025 | Listed for sale | $1,232,500$443/sqft |
Source: Anthem Properties Report a problem | ||
| 5/8/2025 | Listing removed | $1,232,500$443/sqft |
Source: Anthem Properties Report a problem | ||
| 10/23/2024 | Price change | $1,232,500+1.6%$443/sqft |
Source: Anthem Properties Report a problem | ||
| 5/22/2024 | Listed for sale | $1,212,500$436/sqft |
Source: Anthem Properties Report a problem | ||
Public tax history
Friends and Family Referral Program
When you refer your friends, family or co-workers, and they buy a home in any Anthem Properties community, we would like to show our appreciation by giving you $2,500, and we will give your friend, family or co-worker $2,500 too!Source: Anthem PropertiesMonthly payment
Neighborhood: 95746
Nearby schools
GreatSchools rating
- 9/10Greenhills Elementary SchoolGrades: K-3Distance: 0.6 mi
- 9/10Willma Cavitt Junior High SchoolGrades: 7-8Distance: 2.3 mi
- 10/10Granite Bay High SchoolGrades: 9-12Distance: 0.8 mi
