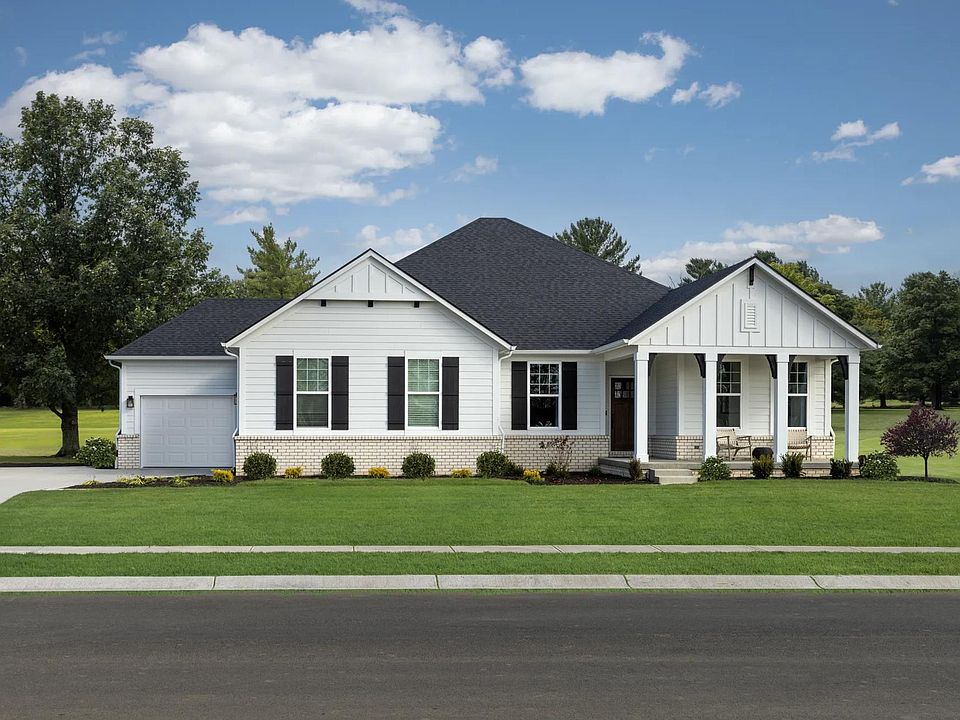The Alden presents open, spacious living in a stylish five-level plan that was designed with today's modern families in mind. From the open foyer, you'll view a flex room that can be used as a private library or formal dining room. An open arrangement of the family room with an optional corner fireplace, kitchen with a generous serving island, and connecting dining area make a great space for relaxing or entertaining. Then, you'll step down from the family room into an enormous gameroom on its own sub-level, which will sure to become a fast favorite among family and friends. Next, discover a luxurious primary suite on a private level ascending the second story. It's complete with a spa-like bath and an enormous walk-in closet. Three additional bedrooms and a conveniently placed laundry room reside steps up from the primary suite on an additional level. To top it off, enjoy additional options like a sunroom, guest suite and carriage garage.
from $620,900
Buildable plan: ALDEN, White Oak Estates, Avon, IN 46123
4beds
3,055sqft
Single Family Residence
Built in 2025
-- sqft lot
$610,700 Zestimate®
$203/sqft
$-- HOA
Buildable plan
This is a floor plan you could choose to build within this community.
View move-in ready homesWhat's special
Guest suiteCarriage garageOptional corner fireplaceEnormous gameroomFlex roomLuxurious primary suiteSpa-like bath
Call: (317) 707-9828
- 15 |
- 0 |
Travel times
Schedule tour
Select your preferred tour type — either in-person or real-time video tour — then discuss available options with the builder representative you're connected with.
Facts & features
Interior
Bedrooms & bathrooms
- Bedrooms: 4
- Bathrooms: 3
- Full bathrooms: 2
- 1/2 bathrooms: 1
Features
- Has fireplace: Yes
Interior area
- Total interior livable area: 3,055 sqft
Video & virtual tour
Property
Parking
- Total spaces: 2
- Parking features: Garage
- Garage spaces: 2
Features
- Levels: 2.0
- Stories: 2
Construction
Type & style
- Home type: SingleFamily
- Property subtype: Single Family Residence
Condition
- New Construction
- New construction: Yes
Details
- Builder name: Drees Homes
Community & HOA
Community
- Subdivision: White Oak Estates
Location
- Region: Avon
Financial & listing details
- Price per square foot: $203/sqft
- Date on market: 8/1/2025
About the community
Welcome to White Oak Estates, a quaint and close-knit community offering spacious living in a peaceful setting. Nestled just off North Avon Avenue, this exclusive neighborhood provides a private, serene atmosphere while maintaining easy access to the best of Avon and Brownsburg. With I-74 less than 15 minutes away, and Indianapolis a 30 minute drive, residents enjoy the perfect balance of small-town charm and big-city convenience. Located in the Avon Community school district, this community is an ideal location for families. Whether you're looking to enjoy a quiet evening at home or a quick trip downtown, White Oak Estates offers the perfect blend of comfort and convenient.
Source: Drees Homes

