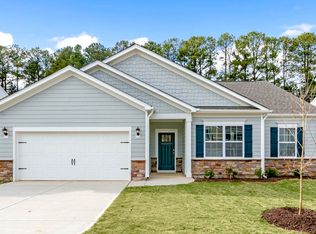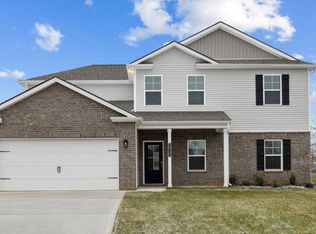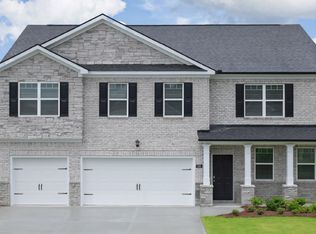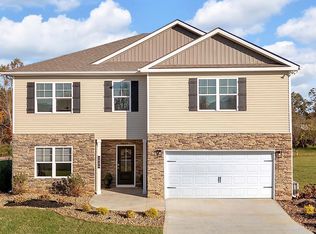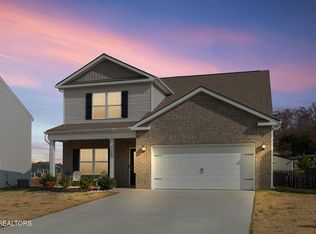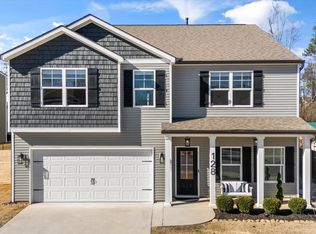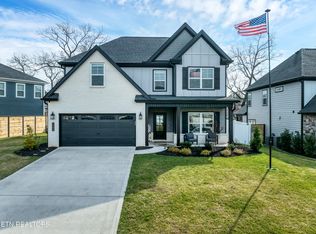Buildable plan: Richland-Finished Basement, Whispering Springs, Maryville, TN 37803
Buildable plan
This is a floor plan you could choose to build within this community.
View move-in ready homesWhat's special
- 401 |
- 32 |
Travel times
Schedule tour
Select your preferred tour type — either in-person or real-time video tour — then discuss available options with the builder representative you're connected with.
Facts & features
Interior
Bedrooms & bathrooms
- Bedrooms: 5
- Bathrooms: 5
- Full bathrooms: 4
- 1/2 bathrooms: 1
Interior area
- Total interior livable area: 4,398 sqft
Property
Parking
- Total spaces: 2
- Parking features: Garage
- Garage spaces: 2
Features
- Levels: 3.0
- Stories: 3
Construction
Type & style
- Home type: SingleFamily
- Property subtype: Single Family Residence
Condition
- New Construction
- New construction: Yes
Details
- Builder name: D.R. Horton
Community & HOA
Community
- Subdivision: Whispering Springs
Location
- Region: Maryville
Financial & listing details
- Price per square foot: $124/sqft
- Date on market: 1/20/2026
About the community
Source: DR Horton
1 home in this community
Available homes
| Listing | Price | Bed / bath | Status |
|---|---|---|---|
| 2911 Hudson Orr Dr | $563,835 | 5 bed / 4 bath | Pending |
Source: DR Horton
Contact builder

By pressing Contact builder, you agree that Zillow Group and other real estate professionals may call/text you about your inquiry, which may involve use of automated means and prerecorded/artificial voices and applies even if you are registered on a national or state Do Not Call list. You don't need to consent as a condition of buying any property, goods, or services. Message/data rates may apply. You also agree to our Terms of Use.
Learn how to advertise your homesEstimated market value
Not available
Estimated sales range
Not available
$4,650/mo
Price history
| Date | Event | Price |
|---|---|---|
| 7/17/2025 | Price change | $546,990+28.1%$124/sqft |
Source: | ||
| 7/14/2025 | Price change | $426,990+0.7%$97/sqft |
Source: | ||
| 11/19/2024 | Price change | $423,990+0.7%$96/sqft |
Source: | ||
| 9/5/2024 | Listed for sale | $420,990$96/sqft |
Source: | ||
Public tax history
Monthly payment
Neighborhood: 37803
Nearby schools
GreatSchools rating
- 5/10Montvale Elementary SchoolGrades: PK-5Distance: 0.5 mi
- 7/10Carpenters Middle SchoolGrades: 6-8Distance: 3.9 mi
- 7/10Heritage High SchoolGrades: 9-12Distance: 7 mi
Schools provided by the builder
- Elementary: Montvale Elementary School
- Middle: Heritage Middle School
- High: Heritage High School
- District: Blount County School District
Source: DR Horton. This data may not be complete. We recommend contacting the local school district to confirm school assignments for this home.
