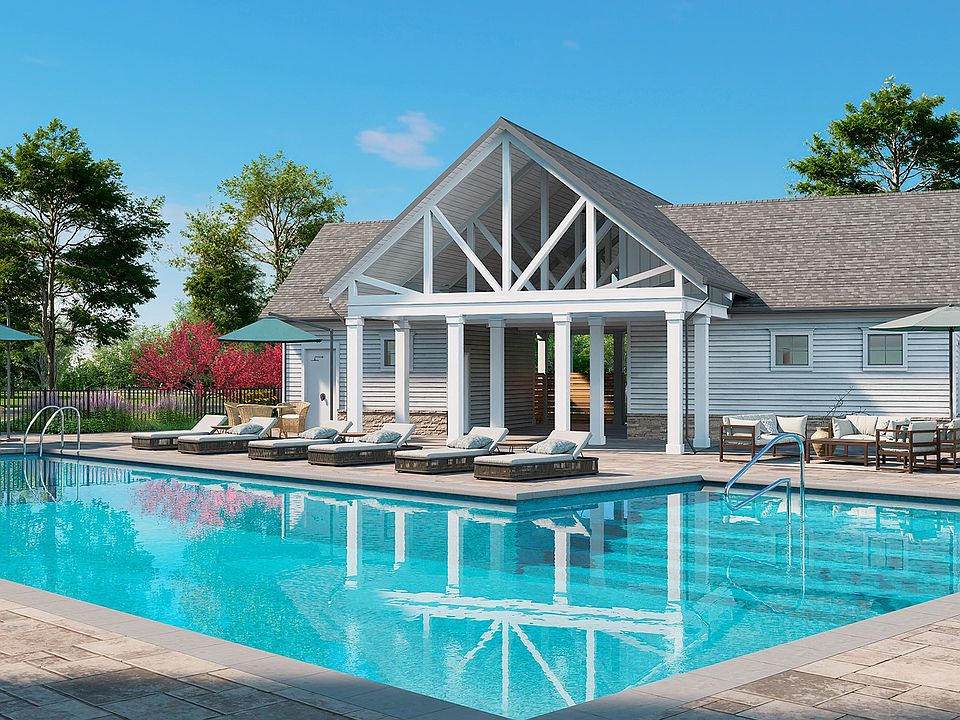The Drayton design is a flexible layout that is perfect for any lifestyle! From the covered front entry you will enter the home first approaching the spacious flex room that can be used as a family room, open space, personal library or converted into a study or bedroom with full bath. The elegant dining room sits adjacent to the open concept kitchen featuring an island and breakfast area that overlooks the cozy oversized family room. On the second level you will find the generous primary suite with a generously sized closet, and an en suite bathroom that boasts a dual vanity, private water closet and accessible shower. The second level also consists of 2 secondary bedrooms with spacious closets, a full bathroom and a gorgeous loft. Optional features include a study, 5th bedroom with full bathroom on the main level, 4th bedroom on the second level, fireplace, covered porch, screened porch, and an extended breakfast room.
Special offer
from $379,990
Buildable plan: Drayton, Whispering Pines, Franklinton, NC 27525
3beds
2,696sqft
Single Family Residence
Built in 2025
-- sqft lot
$-- Zestimate®
$141/sqft
$-- HOA
Buildable plan
This is a floor plan you could choose to build within this community.
View move-in ready homesWhat's special
Gorgeous loftCovered front entryAccessible showerOversized family roomBreakfast areaGenerous primary suitePrivate water closet
Call: (252) 590-5276
- 27 |
- 3 |
Travel times
Schedule tour
Select your preferred tour type — either in-person or real-time video tour — then discuss available options with the builder representative you're connected with.
Facts & features
Interior
Bedrooms & bathrooms
- Bedrooms: 3
- Bathrooms: 3
- Full bathrooms: 2
- 1/2 bathrooms: 1
Interior area
- Total interior livable area: 2,696 sqft
Video & virtual tour
Property
Parking
- Total spaces: 2
- Parking features: Garage
- Garage spaces: 2
Features
- Levels: 2.0
- Stories: 2
Construction
Type & style
- Home type: SingleFamily
- Property subtype: Single Family Residence
Condition
- New Construction
- New construction: Yes
Details
- Builder name: DRB Homes
Community & HOA
Community
- Subdivision: Whispering Pines
Location
- Region: Franklinton
Financial & listing details
- Price per square foot: $141/sqft
- Date on market: 9/24/2025
About the community
Welcome to Whispering Pines, a serene single-family home community nestled in the heart of Franklinton, NC. Surrounded by natural beauty and just minutes from everyday conveniences, this peaceful neighborhood offers the ideal balance of rural charm and modern living.
Located with easy access to US-1, Whispering Pines places you close to everything-from the recreation of Falls Lake to the shops, dining, and schools of nearby Wake Forest. Whether you're looking for outdoor adventure or small-town comforts, you'll find it all just a short drive away.
The newly released phase is now selling, offering 10 thoughtfully designed home plans with flexible layouts, spacious designs, and modern finishes to fit a variety of lifestyles. Whether you're a first-time homebuyer or looking for more space to grow, Whispering Pines has a home that feels just right.
Come discover the natural charm and everyday ease of Whispering Pines!
$15,000 Flex Cash this fall only!
For a limited time receive $15,000 Flex Cash: Lower closing costs, Design upgrades, Buydown points, Temporary payment reduction, Reduce your home price, Combine options to fit your needs.Source: DRB Homes

