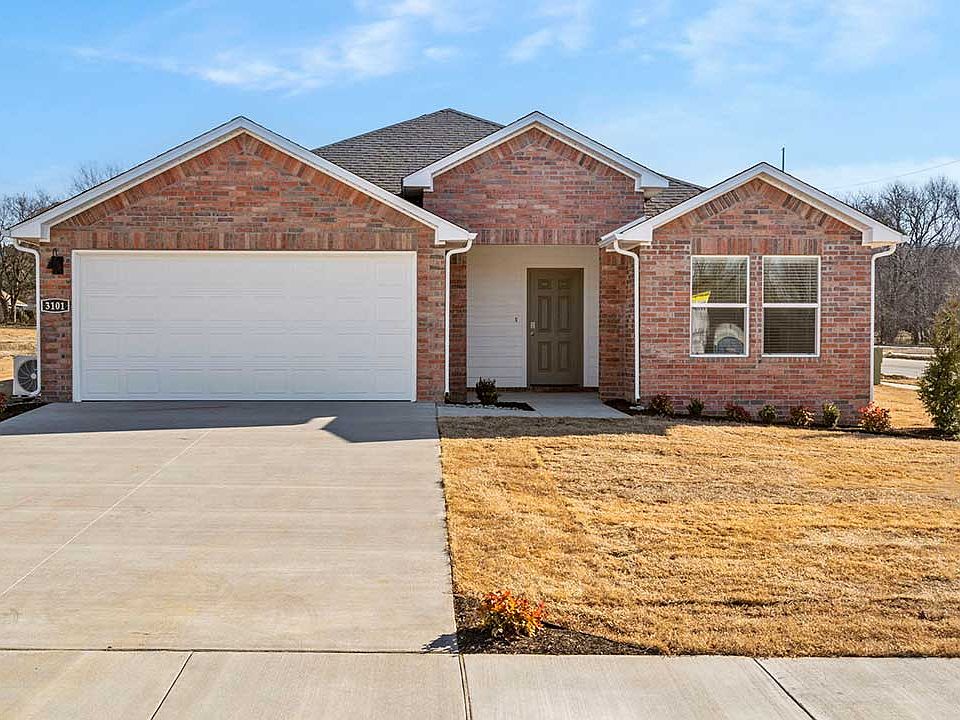The Cali Floorplan is one of our one-story floorplans featured in Whispering Oak community in Siloam Springs, Arkansas. With 2 modern exteriors to choose from, Cali is sure to turn heads. To top it off, this floorplan coming with a 2-car garage.
This spacious floor plan includes 4-bedroom, 2-bathroom, with an open concept living area, where your kitchen, living, and dining areas blend seamlessly into a space perfect for everyday living and entertaining.
The kitchen features 36" cabinets, quartz countertops with tile backsplash, and stainless-steel appliances, which are sure to both turn heads and make meal prep easy. You'll never be too far from the action with the living and dining area right there.
In every bedroom you'll have carpeted floors and a closet in each room. Whether these rooms become bedrooms, office spaces, or other bonus rooms, there is sure to be comfort.
The primary bedroom has its own attached bathroom that features a walk-in closet and all the space you need to get ready in the morning. Sharing a sink isn't a worry with the double vanity.
Contact us today and find your home at Whispering Oak.
New construction
from $287,000
Buildable plan: CALI, Whispering Oaks, Siloam Springs, AR 72761
4beds
1,859sqft
Single Family Residence
Built in 2025
-- sqft lot
$287,200 Zestimate®
$154/sqft
$-- HOA
Buildable plan
This is a floor plan you could choose to build within this community.
View move-in ready homesWhat's special
Modern exteriorsWalk-in closetCarpeted floorsCloset in each roomDouble vanityStainless-steel appliances
- 183 |
- 20 |
Travel times
Schedule tour
Select your preferred tour type — either in-person or real-time video tour — then discuss available options with the builder representative you're connected with.
Select a date
Facts & features
Interior
Bedrooms & bathrooms
- Bedrooms: 4
- Bathrooms: 2
- Full bathrooms: 2
Interior area
- Total interior livable area: 1,859 sqft
Video & virtual tour
Property
Parking
- Total spaces: 2
- Parking features: Garage
- Garage spaces: 2
Features
- Levels: 1.0
- Stories: 1
Construction
Type & style
- Home type: SingleFamily
- Property subtype: Single Family Residence
Condition
- New Construction
- New construction: Yes
Details
- Builder name: D.R. Horton
Community & HOA
Community
- Subdivision: Whispering Oaks
Location
- Region: Siloam Springs
Financial & listing details
- Price per square foot: $154/sqft
- Date on market: 4/9/2025
About the community
Welcome to Whispering Oak, the newest D.R. Horton community in Siloam Springs, Arkansas.
Nestled in the picturesque northwest corner of the state along the scenic banks of Sager Creek, Siloam Springs offers a charming blend of small-town warmth and modern convenience. With its rich history, vibrant atmosphere, and strong sense of community, this town provides an exceptional quality of life.
Whispering Oak is still under development, and we invite you to explore all that this exciting community has to offer. Discover detailed information on available homes, including floor plans, move-in ready properties, pricing, and community amenities. You'll also find important property details such as square footage, number of bedrooms and bathrooms, and much more.
Whether you're relocating for work, family, or adventure, Siloam Springs provides the perfect balance of culture, outdoor recreation, and convenience. Ready to make the move? Let us help you find your perfect home in Whispering Oak.
Source: DR Horton

