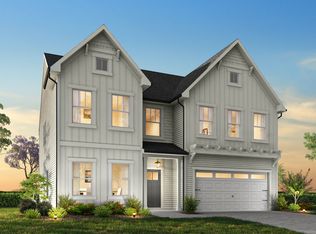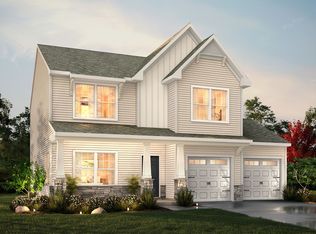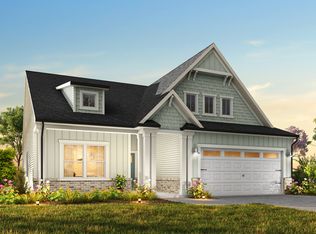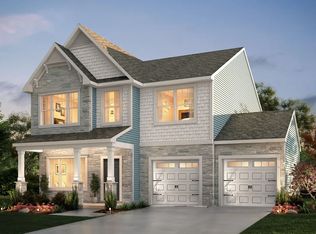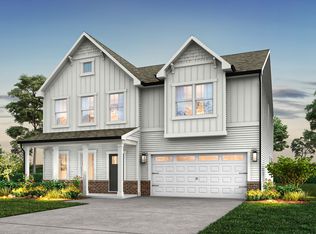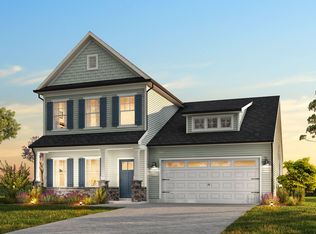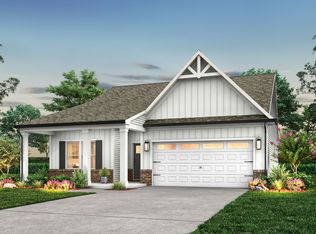Buildable plan: Lenox, Whispering Hills, Locust, NC 28097
Buildable plan
This is a floor plan you could choose to build within this community.
View move-in ready homesWhat's special
- 27 |
- 1 |
Likely to sell faster than
Travel times
Schedule tour
Select your preferred tour type — either in-person or real-time video tour — then discuss available options with the builder representative you're connected with.
Facts & features
Interior
Bedrooms & bathrooms
- Bedrooms: 3
- Bathrooms: 3
- Full bathrooms: 2
- 1/2 bathrooms: 1
Interior area
- Total interior livable area: 2,470 sqft
Property
Features
- Levels: 2.0
- Stories: 2
Construction
Type & style
- Home type: SingleFamily
- Property subtype: Single Family Residence
Condition
- New Construction
- New construction: Yes
Details
- Builder name: True Homes
Community & HOA
Community
- Subdivision: Whispering Hills
Location
- Region: Locust
Financial & listing details
- Price per square foot: $154/sqft
- Date on market: 12/19/2025
About the community
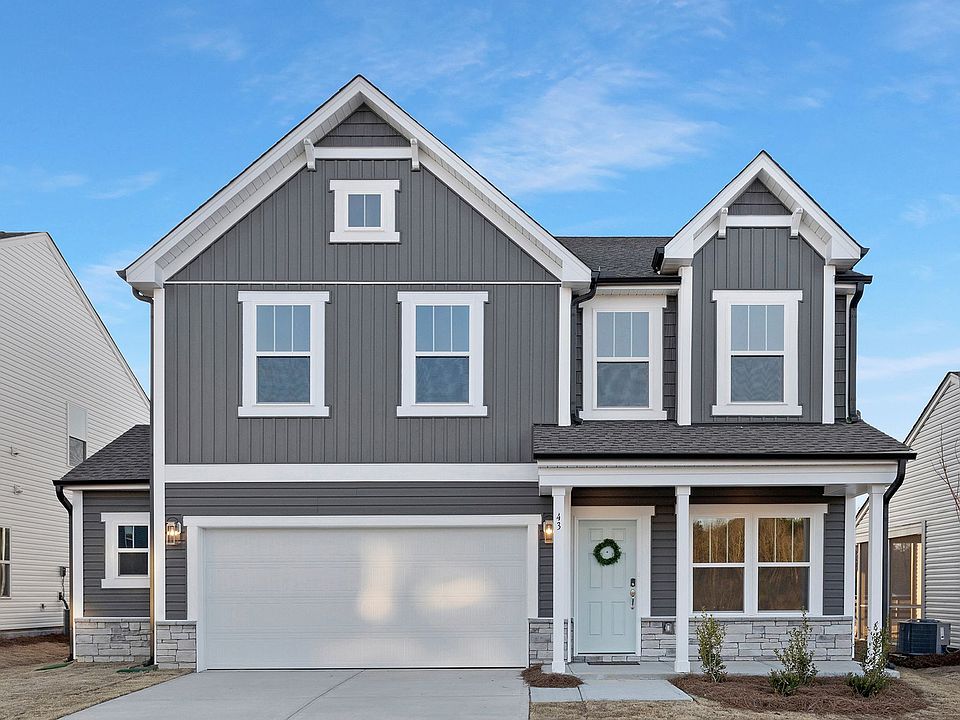
Source: True Homes
4 homes in this community
Available homes
| Listing | Price | Bed / bath | Status |
|---|---|---|---|
| 155 Soft Breeze Bnd #286B | $399,900 | 4 bed / 3 bath | Available |
| 137 Soft Breeze Bnd #283B | $419,900 | 4 bed / 3 bath | Available |
| 443 Babbling Brook Ln #171B | $449,900 | 4 bed / 3 bath | Available |
| 423 Babbling Brook Ln #175B | $468,900 | 4 bed / 4 bath | Available |
Source: True Homes
Contact builder

By pressing Contact builder, you agree that Zillow Group and other real estate professionals may call/text you about your inquiry, which may involve use of automated means and prerecorded/artificial voices and applies even if you are registered on a national or state Do Not Call list. You don't need to consent as a condition of buying any property, goods, or services. Message/data rates may apply. You also agree to our Terms of Use.
Learn how to advertise your homesEstimated market value
$371,600
$353,000 - $390,000
$2,363/mo
Price history
| Date | Event | Price |
|---|---|---|
| 12/4/2025 | Price change | $379,900+2.4%$154/sqft |
Source: | ||
| 12/2/2025 | Price change | $370,900+0.3%$150/sqft |
Source: | ||
| 7/30/2025 | Price change | $369,900-7.7%$150/sqft |
Source: | ||
| 5/24/2025 | Listed for sale | $400,900$162/sqft |
Source: | ||
Public tax history
Monthly payment
Neighborhood: 28097
Nearby schools
GreatSchools rating
- 9/10Locust Elementary SchoolGrades: K-5Distance: 2 mi
- 6/10West Stanly Middle SchoolGrades: 6-8Distance: 2.7 mi
- 5/10West Stanly High SchoolGrades: 9-12Distance: 4.8 mi
Schools provided by the builder
- Elementary: Locust Elementary
- Middle: West Stanly Middle
- High: West Stanly High
- District: Stanly
Source: True Homes. This data may not be complete. We recommend contacting the local school district to confirm school assignments for this home.
