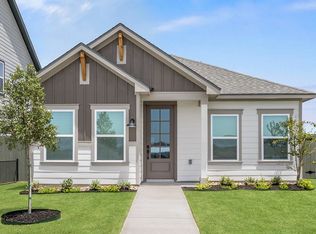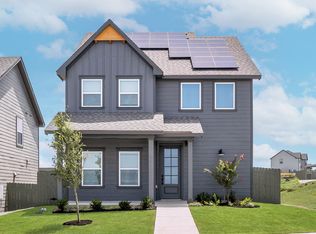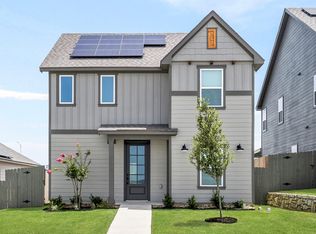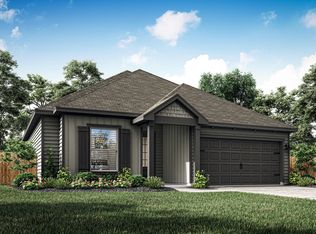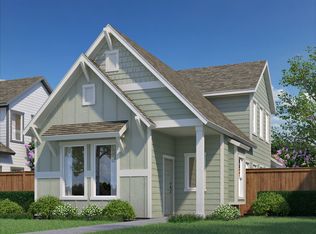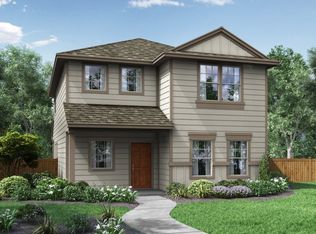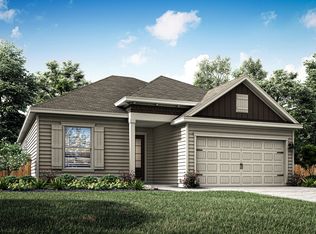Buildable plan: Burnet, Whisper Valley, Manor, TX 78653
Buildable plan
This is a floor plan you could choose to build within this community.
View move-in ready homesWhat's special
- 22 |
- 2 |
Travel times
Schedule tour
Select your preferred tour type — either in-person or real-time video tour — then discuss available options with the builder representative you're connected with.
Facts & features
Interior
Bedrooms & bathrooms
- Bedrooms: 3
- Bathrooms: 3
- Full bathrooms: 2
- 1/2 bathrooms: 1
Heating
- Solar, Electric, Heat Pump
Cooling
- Other, Central Air
Features
- Wired for Data, Walk-In Closet(s)
- Windows: Double Pane Windows
Interior area
- Total interior livable area: 1,864 sqft
Video & virtual tour
Property
Features
- Levels: 2.0
- Stories: 2
- Patio & porch: Patio
Construction
Type & style
- Home type: SingleFamily
- Property subtype: Single Family Residence
Materials
- Roof: Asphalt
Condition
- New Construction
- New construction: Yes
Details
- Builder name: Terrata Homes
Community & HOA
Community
- Security: Fire Sprinkler System
- Subdivision: Whisper Valley
Location
- Region: Manor
Financial & listing details
- Price per square foot: $214/sqft
- Date on market: 1/18/2026
About the community
Beautiful, Upgraded Homes Available near Austin!
Whisper Valley features carefully designed homes that boast upscale fixtures and features spread throughout the home. Enjoy a state-of-the-art kitchen, serene master suites and so much more!Source: Terrata Homes
13 homes in this community
Available homes
| Listing | Price | Bed / bath | Status |
|---|---|---|---|
| 9316 Gladsome Path | $353,900 | 2 bed / 2 bath | Available |
| 9509 Demure Dr #4 | $364,900 | 3 bed / 3 bath | Available |
| 9517 Balmy Ln | $364,900 | 3 bed / 3 bath | Available |
| 17008 Wind Chime Dr | $373,900 | 3 bed / 2 bath | Available |
| 9617 Gladsome Path | $373,900 | 3 bed / 2 bath | Available |
| 9704 Gladsome Path | $373,900 | 3 bed / 2 bath | Available |
| 9509 Demure Dr #5 | $378,900 | 3 bed / 3 bath | Available |
| 9320 Gladsome Path | $383,900 | 3 bed / 3 bath | Available |
| 9701 Gladsome Path | $394,900 | 4 bed / 2 bath | Available |
| 9312 Gladsome Path | $398,900 | 3 bed / 3 bath | Available |
| 9513 Balmy Ln | $404,900 | 4 bed / 3 bath | Available |
| 9721 Eloquence Dr | $434,900 | 4 bed / 2 bath | Available |
| 9317 Gladsome Path | $464,900 | 5 bed / 4 bath | Pending |
Source: Terrata Homes
Contact builder

By pressing Contact builder, you agree that Zillow Group and other real estate professionals may call/text you about your inquiry, which may involve use of automated means and prerecorded/artificial voices and applies even if you are registered on a national or state Do Not Call list. You don't need to consent as a condition of buying any property, goods, or services. Message/data rates may apply. You also agree to our Terms of Use.
Learn how to advertise your homesEstimated market value
Not available
Estimated sales range
Not available
$2,324/mo
Price history
| Date | Event | Price |
|---|---|---|
| 10/3/2025 | Price change | $398,900+1%$214/sqft |
Source: | ||
| 8/2/2025 | Price change | $394,900-8.8%$212/sqft |
Source: | ||
| 7/3/2025 | Price change | $432,900+1.2%$232/sqft |
Source: | ||
| 5/9/2025 | Price change | $427,900-5.5%$230/sqft |
Source: | ||
| 3/31/2025 | Price change | $452,900+1.1%$243/sqft |
Source: | ||
Public tax history
Beautiful, Upgraded Homes Available near Austin!
Whisper Valley features carefully designed homes that boast upscale fixtures and features spread throughout the home. Enjoy a state-of-the-art kitchen, serene master suites and so much more!Source: Terrata HomesMonthly payment
Neighborhood: 78653
Nearby schools
GreatSchools rating
- 4/10Joseph Gilbert Elementary SchoolGrades: PK-5Distance: 3.4 mi
- 3/10Dailey Middle SchoolGrades: 6-8Distance: 4.1 mi
- 2/10Del Valle High SchoolGrades: 8-12Distance: 8.6 mi
Schools provided by the builder
- Elementary: Joseph Gilbert Elementary School
- Middle: Dailey Middle School
- High: Del Valle High School
- District: Dell Valle ISD
Source: Terrata Homes. This data may not be complete. We recommend contacting the local school district to confirm school assignments for this home.
