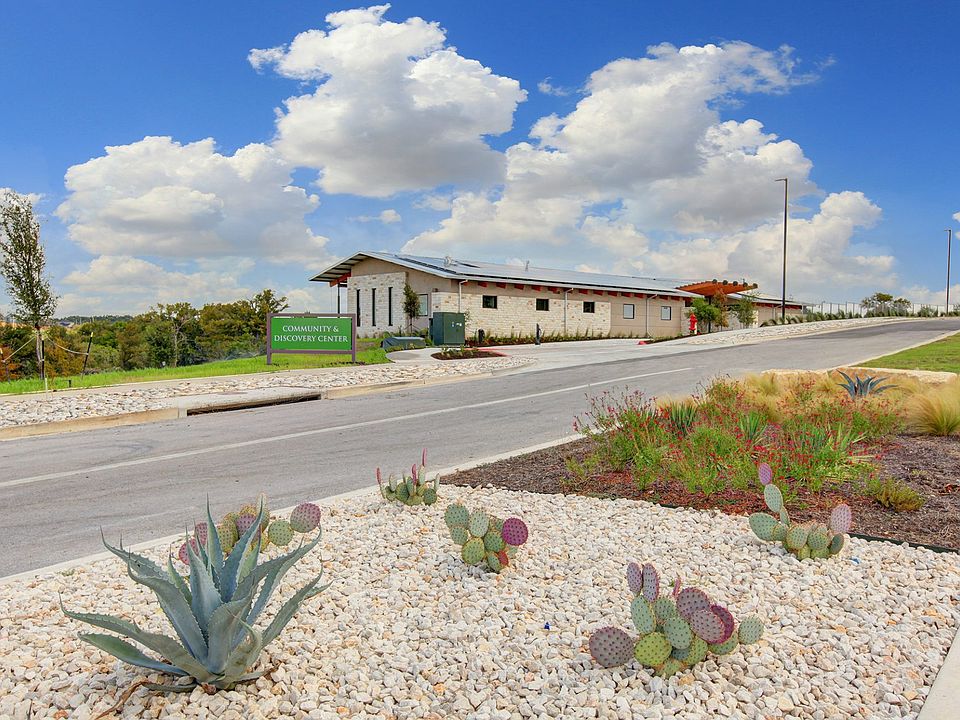Welcome to The Sunshine, an exceptional floor plan from AHA Dream Homes designed to cater to families of all sizes. This Zero-Energy Capable Home features cutting-edge TESLA Solar Panels and Geothermal HVAC technology, ensuring energy efficiency and sustainability.
As you enter, you'll be captivated by the 20-foot ceiling and skylight window that fill the foyer with natural light. Off the main entry hall, you'll find spacious bedrooms, each with a walk-in closet, and a shared full bath.
Down the grand entryway, you enter the expansive great room, perfect for entertaining. The kitchen and dining area are ideal for family dinners and gatherings with friends. The kitchen boasts sleek SS Bosch appliances, soft-closing cabinets, granite counters, and an undermount stainless steel sink. For added convenience, there's an option to include a desk, providing extra counter space and a perfect spot for working from home.
The Main Suite is a private retreat, featuring sloped ceilings and stunning backyard views. The main bath offers a large walk-in shower, a dual-sink vanity, and a spacious walk-in closet. Step outside to the covered back patio, where you can enjoy the breathtaking views and serene surroundings of Whisper Valley. Additional features include an EV plug, Google Fiber readiness, and a water softener loop. This eco-friendly community offers a heated pool, an amenities center, and organic gardens, providing a lifestyle of comfort and sustainability
Special offer
from $399,900
Buildable plan: Sunshine, Whisper Valley, Manor, TX 78653
3beds
1,724sqft
Single Family Residence
Built in 2025
-- sqft lot
$-- Zestimate®
$232/sqft
$72/mo HOA
Buildable plan
This is a floor plan you could choose to build within this community.
View move-in ready homes- 31 |
- 2 |
Travel times
Schedule tour
Facts & features
Interior
Bedrooms & bathrooms
- Bedrooms: 3
- Bathrooms: 2
- Full bathrooms: 2
Heating
- Other, Electric, Heat Pump
Cooling
- Central Air, Other, Other
Features
- Wired for Data, Walk-In Closet(s)
- Windows: Double Pane Windows
Interior area
- Total interior livable area: 1,724 sqft
Video & virtual tour
Property
Parking
- Total spaces: 2
- Parking features: Attached
- Attached garage spaces: 2
Features
- Levels: 1.0
- Stories: 1
- Patio & porch: Patio
Construction
Type & style
- Home type: SingleFamily
- Property subtype: Single Family Residence
Materials
- Roof: Composition
Condition
- New Construction
- New construction: Yes
Details
- Builder name: AHA Dream Homes, LLC
Community & HOA
Community
- Security: Fire Sprinkler System
- Subdivision: Whisper Valley
HOA
- Has HOA: Yes
- HOA fee: $72 monthly
Location
- Region: Manor
Financial & listing details
- Price per square foot: $232/sqft
- Date on market: 5/25/2025
About the community
PoolTrailsClubhouseCommunityCenter+ 1 more
Whisper Valley is a new kind of community. Located along the SH 130 corridor, this eco-conscious development is dedicated to energy efficiency and cutting-edge technology. As a model for the future of sustainable living everything has been thoughtfully planned to create the ideal community.
The homes you will find in Whisper Valley are designed to conserve natural resources. And healthy-living features like an organic garden, nature preserve and amenity/recreation center are designed to join neighborhoods, and bring people together and to help you reconnect you with nature.
Whisper Valley is designed to allow human beings to peacefully coexist with the planet.
100% Financing w/ NO PMI 5.625% 30 yr Fixed Rate + 10K in Closing Costs
100% Financing w/ NO PMI 5.625% 30 yr Fixed Rate + 10K in Closing Costs Featuring Solar Panels, Geothermal HVAC technology & EV plug ReadySource: AHA Dream Homes, LLC

