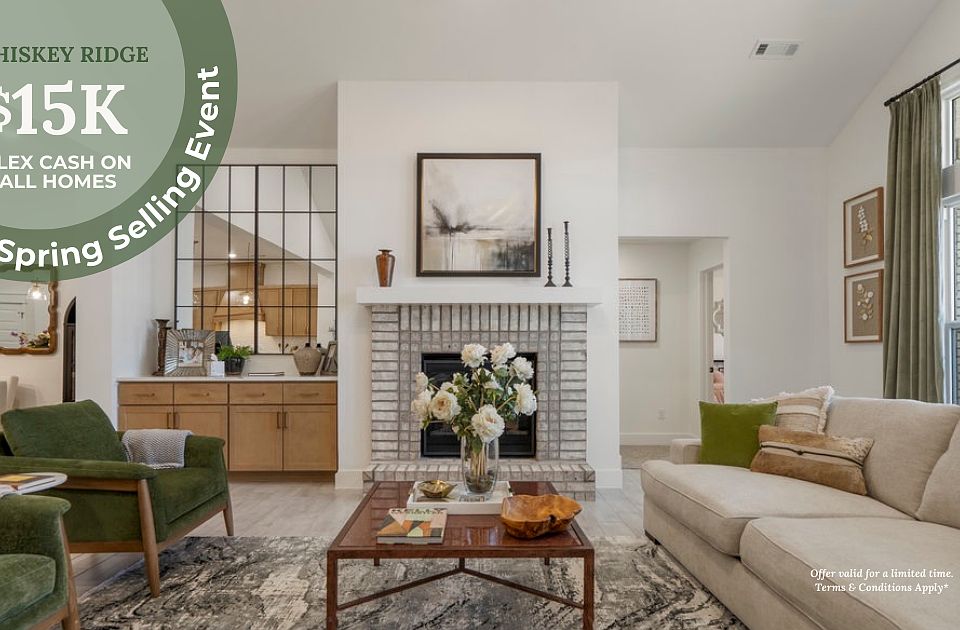1750 3 Car : This floor plan is a 3-4 bedroom, 2-bathroom 1750 square feet home featuring 10-foot ceilings in the entryway, kitchen, living area, and primary bedroom, plus dual vanities in the primary bathroom. The 1750 3-Car Series delivers the luxury of a larger floor plan with an included 3rd car garage. Enjoy the flexible floor plan with the choice of 3 or 4 bedrooms to find the best fit for your life.
New construction
from $340,470
Buildable plan: 1750-4 3-Car, Whiskey Ridge, Broken Arrow, OK 74014
4beds
1,750sqft
Single Family Residence
Built in 2025
-- sqft lot
$340,700 Zestimate®
$195/sqft
$-- HOA
Buildable plan
This is a floor plan you could choose to build within this community.
View move-in ready homes- 117 |
- 0 |
Travel times
Schedule tour
Select your preferred tour type — either in-person or real-time video tour — then discuss available options with the builder representative you're connected with.
Select a date
Facts & features
Interior
Bedrooms & bathrooms
- Bedrooms: 4
- Bathrooms: 2
- Full bathrooms: 2
Interior area
- Total interior livable area: 1,750 sqft
Property
Parking
- Total spaces: 3
- Parking features: Garage
- Garage spaces: 3
Features
- Levels: 1.0
- Stories: 1
Construction
Type & style
- Home type: SingleFamily
- Property subtype: Single Family Residence
Condition
- New Construction
- New construction: Yes
Details
- Builder name: Schuber Mitchell Homes
Community & HOA
Community
- Subdivision: Whiskey Ridge
Location
- Region: Broken Arrow
Financial & listing details
- Price per square foot: $195/sqft
- Date on market: 4/16/2025
About the community
PoolPlaygroundPondPark+ 1 more
New Homes for Sale in Broken Arrow, Oklahoma: Whiskey Ridge is part of the sought-after Broken Arrow school district. Located at 31st and County Line Road just 1.2 miles from the Turnpike this community is in a prime location near the Tulsa Metro. Whiskey Ridge is a premium Schuber Mitchell Community featuring a neighborhood pool, playground, pickleball courts, and clubhouse.
Source: Schuber Mitchell Homes

