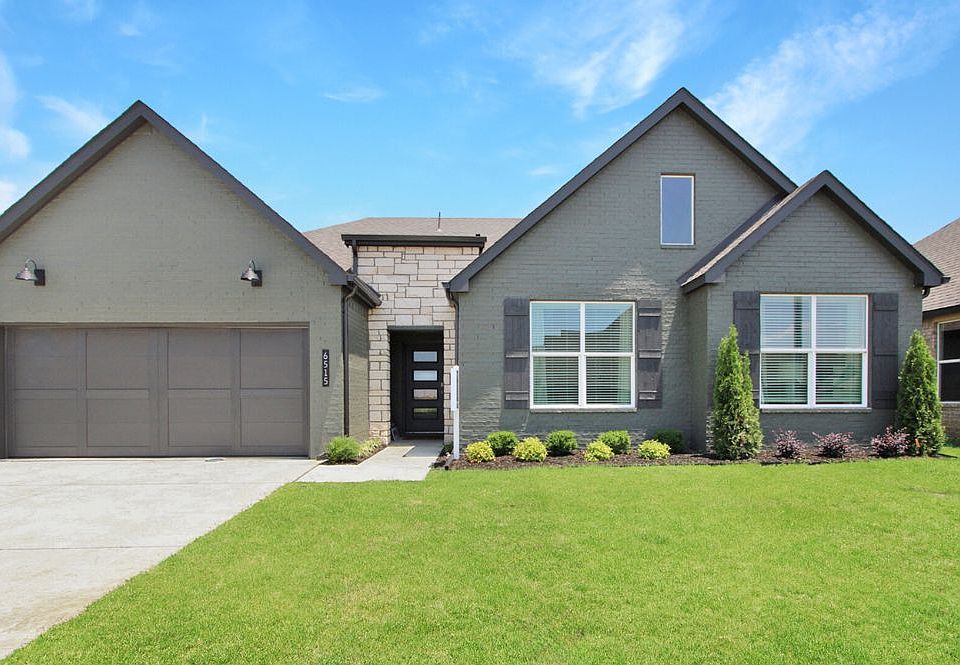Discover the Eureka floor plan, a standout in the highly sought-after Whiskey Ridge community. This stunning 4-bedroom, 2-bathroom home spans 2,115 square feet and showcases a grand farmhouse shape. Its exterior exudes timeless charm with a sophisticated blend of brick and rock, set against a professionally landscaped yard featuring a mature tree and lush green grass.
Step inside to be greeted by grand 10-foot tall ceilings and a gourmet kitchen. The kitchen boasts 42-inch white painted cabinets, stainless steel appliances, quartz countertops, a subway tile backsplash, and a spacious island overlooking the living and dining areas. The luxury porcelain wood-look tile flooring adds both durability and style to the space.
The primary bathroom offers a spa-like retreat with a walk-in shower complete with a full glass enclosure, a free-standing tub, and 12x24 tile surrounds in all showers, providing a relaxing atmosphere after a long day.
Our Whiskey Ridge homes are not only beautiful but also smart and energy-efficient. Built with advanced energy-saving materials and systems, these homes meet or exceed efficiency standards, helping you save money and the planet. With smart home features and air conditioning, your comfort and convenience are always a priority.
Don't miss the opportunity to make this exceptional home yours. Visit Whiskey Ridge today and experience the Eureka floor plan for yourself. Your dream home awaits!
New construction
from $359,500
Buildable plan: Eureka, Whiskey Ridge, Broken Arrow, OK 74014
4beds
2,115sqft
Single Family Residence
Built in 2025
-- sqft lot
$-- Zestimate®
$170/sqft
$-- HOA
Buildable plan
This is a floor plan you could choose to build within this community.
View move-in ready homes- 307 |
- 1 |
Travel times
Schedule tour
Select your preferred tour type — either in-person or real-time video tour — then discuss available options with the builder representative you're connected with.
Select a date
Facts & features
Interior
Bedrooms & bathrooms
- Bedrooms: 4
- Bathrooms: 2
- Full bathrooms: 2
Interior area
- Total interior livable area: 2,115 sqft
Video & virtual tour
Property
Parking
- Total spaces: 2
- Parking features: Garage
- Garage spaces: 2
Features
- Levels: 1.0
- Stories: 1
Construction
Type & style
- Home type: SingleFamily
- Property subtype: Single Family Residence
Condition
- New Construction
- New construction: Yes
Details
- Builder name: D.R. Horton
Community & HOA
Community
- Subdivision: Whiskey Ridge
Location
- Region: Broken Arrow
Financial & listing details
- Price per square foot: $170/sqft
- Date on market: 3/29/2025
About the community
Find your home at Whiskey Ridge, a new home community in Broken Arrow, OK. Nestled in the heart of Broken Arrow, Whiskey Ridge stands as the epitome of modern living. With amenities such as a pool, pickleball court, serene ponds, and homes boasting 2-car garages and premium finishes, Whiskey Ridge offers the ultimate lifestyle for residents.
As you step inside one of our homes, you'll be greeted by elevated 10-foot-tall ceilings that create an atmosphere of spaciousness and luxury. The primary living areas feature ceramic wood-look tile, providing both durability and elegance. Retreat to the primary bath, where you'll find a full tile surround walk-in shower and a luxurious soaking tub, perfect for unwinding after a long day. At Whiskey Ridge, we believe in making life easier. That's why all our homes come equipped with smart home technology, allowing you to control your environment with ease. Whether you're adjusting the thermostat or checking security cameras, convenience is always at your fingertips.
Conveniently located near the Tulsa Hard Rock Casino, Whiskey Ridge offers easy access to entertainment, dining, and shopping options. Enjoy the vibrant energy of Broken Arrow while still being close to all the amenities Tulsa has to offer.
Don't miss out on the opportunity to experience the luxury and convenience of Whiskey Ridge. Schedule a tour today and discover why Whiskey Ridge is the perfect place to call home.
Source: DR Horton

