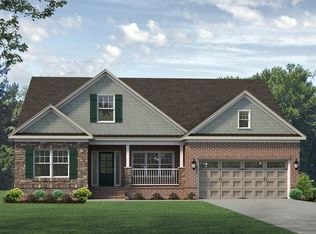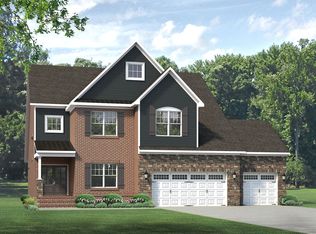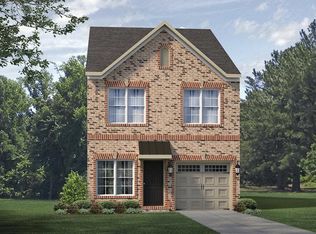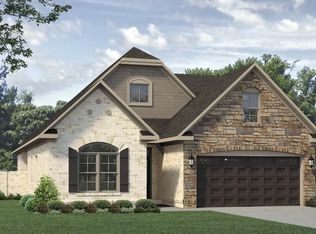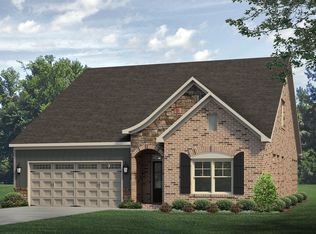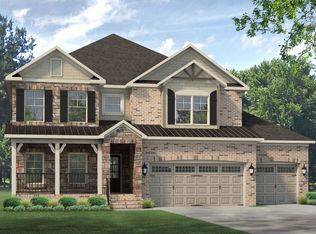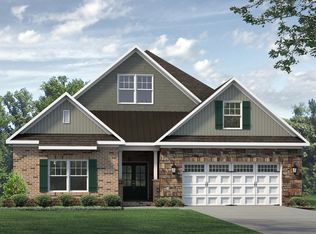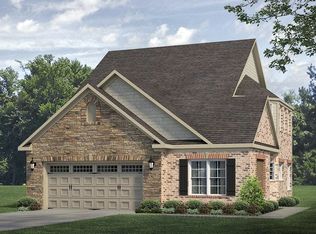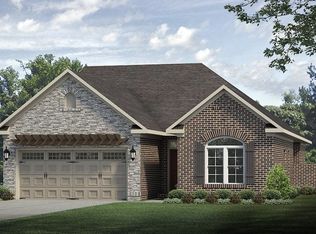Buildable plan: Ashton, Weybridge, Burlington, NC 27215
Buildable plan
This is a floor plan you could choose to build within this community.
View move-in ready homesWhat's special
- 50 |
- 2 |
Travel times
Schedule tour
Select your preferred tour type — either in-person or real-time video tour — then discuss available options with the builder representative you're connected with.
Facts & features
Interior
Bedrooms & bathrooms
- Bedrooms: 4
- Bathrooms: 3
- Full bathrooms: 3
Interior area
- Total interior livable area: 2,713 sqft
Property
Parking
- Total spaces: 3
- Parking features: Garage
- Garage spaces: 3
Features
- Levels: 1.0
- Stories: 1
Construction
Type & style
- Home type: SingleFamily
- Property subtype: Single Family Residence
Condition
- New Construction
- New construction: Yes
Details
- Builder name: Keystone Homes
Community & HOA
Community
- Subdivision: Weybridge
Location
- Region: Burlington
Financial & listing details
- Price per square foot: $204/sqft
- Date on market: 12/27/2025
About the community
Source: Keystone Homes NC
18 homes in this community
Available homes
| Listing | Price | Bed / bath | Status |
|---|---|---|---|
| 1110 Talisker Way | $319,990 | 2 bed / 3 bath | Available |
| 1033 Talisker Way | $339,990 | 2 bed / 3 bath | Available |
| 1055 Talisker Way | $339,990 | 2 bed / 3 bath | Available |
| 1227 Talisker Way | $375,920 | 3 bed / 3 bath | Available |
| 1027 Talisker Way | $464,990 | 2 bed / 3 bath | Available |
| 1225 Talisker Way | $468,526 | 2 bed / 3 bath | Available |
| 1265 Talisker Way | $473,866 | 3 bed / 2 bath | Available |
| 1275 Talisker Way | $493,206 | 3 bed / 2 bath | Available |
| 1247 Talisker Way | $510,433 | 3 bed / 2 bath | Available |
| 1042 Tulloch Ct | $534,990 | 4 bed / 4 bath | Available |
| 1055 Tulloch Ct | $534,990 | 5 bed / 3 bath | Available |
| 1083 Tulloch Ct | $599,990 | 4 bed / 3 bath | Available |
| 1092 Tulloch Ct | $599,990 | 4 bed / 3 bath | Available |
| 1077 Tulloch Ct | $609,990 | 4 bed / 4 bath | Available |
| 1097 Tulloch Ct | $609,990 | 4 bed / 4 bath | Available |
| 1089 Tulloch Ct | $614,990 | 4 bed / 4 bath | Available |
| 1285 Talisker Way | $471,101 | 3 bed / 2 bath | Under construction |
| 1061 Talisker Way | $429,990 | 2 bed / 3 bath | Pending |
Source: Keystone Homes NC
Contact builder

By pressing Contact builder, you agree that Zillow Group and other real estate professionals may call/text you about your inquiry, which may involve use of automated means and prerecorded/artificial voices and applies even if you are registered on a national or state Do Not Call list. You don't need to consent as a condition of buying any property, goods, or services. Message/data rates may apply. You also agree to our Terms of Use.
Learn how to advertise your homesEstimated market value
$551,800
$524,000 - $579,000
$2,458/mo
Price history
| Date | Event | Price |
|---|---|---|
| 7/10/2024 | Listed for sale | $552,990$204/sqft |
Source: | ||
Public tax history
Monthly payment
Neighborhood: 27215
Nearby schools
GreatSchools rating
- 3/10Gibsonville Elementary SchoolGrades: PK-5Distance: 2.1 mi
- 5/10Eastern Middle SchoolGrades: 6-8Distance: 4.4 mi
- 3/10Eastern Guilford High SchoolGrades: 9-12Distance: 4.3 mi
Schools provided by the builder
- Elementary: Highland Elementary
- Middle: Turrentine Middle
- High: Walter M. Williams high
- District: Alamance County School System
Source: Keystone Homes NC. This data may not be complete. We recommend contacting the local school district to confirm school assignments for this home.
