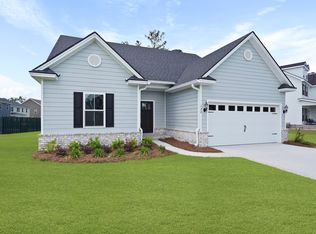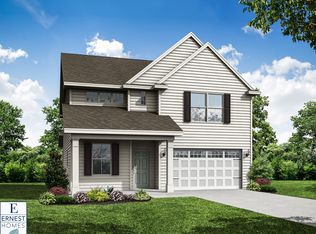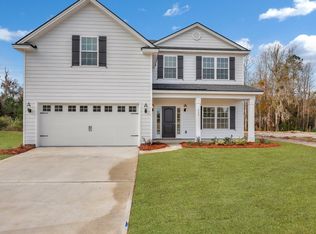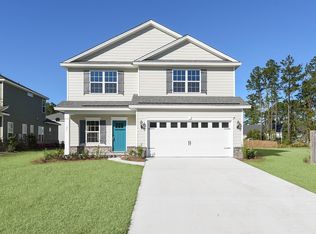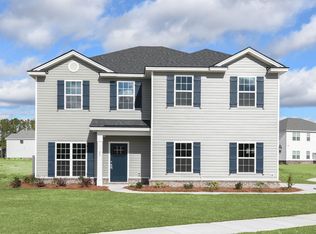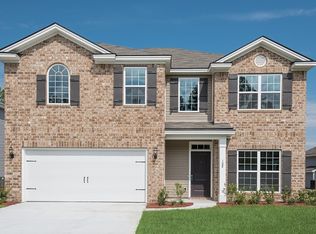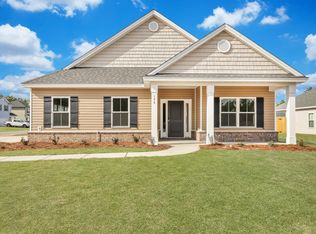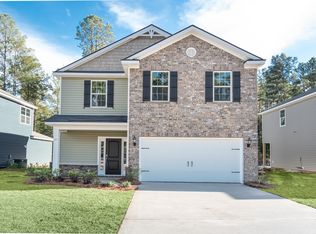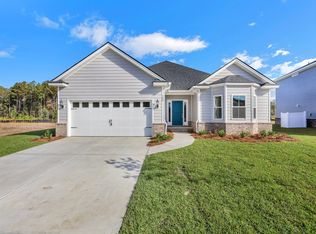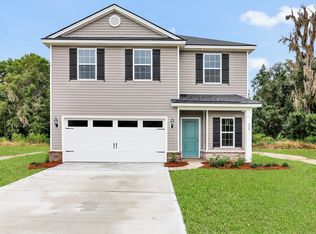Buildable plan: Harbor, Wexford, Richmond Hill, GA 31324
Buildable plan
This is a floor plan you could choose to build within this community.
View move-in ready homesWhat's special
- 103 |
- 1 |
Travel times
Schedule tour
Select your preferred tour type — either in-person or real-time video tour — then discuss available options with the builder representative you're connected with.
Facts & features
Interior
Bedrooms & bathrooms
- Bedrooms: 5
- Bathrooms: 3
- Full bathrooms: 3
Heating
- Electric, Heat Pump
Cooling
- Central Air
Features
- Windows: Double Pane Windows
Interior area
- Total interior livable area: 2,400 sqft
Property
Parking
- Total spaces: 2
- Parking features: Attached
- Attached garage spaces: 2
Features
- Levels: 2.0
- Stories: 2
- Patio & porch: Patio
Construction
Type & style
- Home type: SingleFamily
- Property subtype: Single Family Residence
Materials
- Shingle Siding, Brick, Vinyl Siding, Concrete
Condition
- New Construction
- New construction: Yes
Details
- Builder name: Ernest Homes
Community & HOA
Community
- Subdivision: Wexford
HOA
- Has HOA: Yes
Location
- Region: Richmond Hill
Financial & listing details
- Price per square foot: $202/sqft
- Date on market: 1/10/2026
About the community
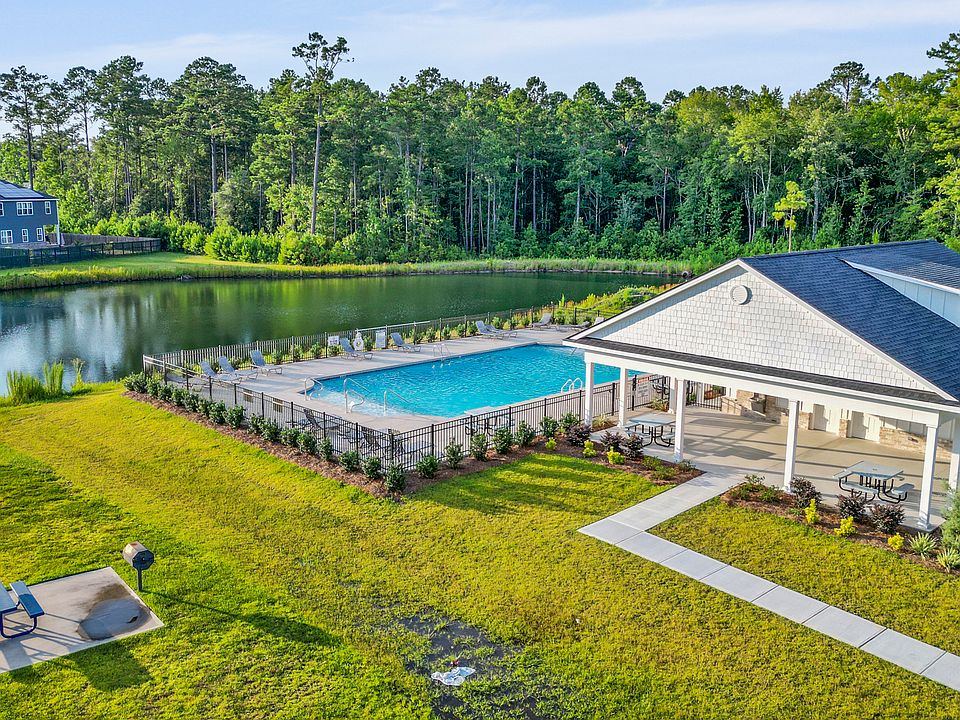
Source: Ernest Homes
3 homes in this community
Available homes
| Listing | Price | Bed / bath | Status |
|---|---|---|---|
| 267 Wexford Drive | $454,900 | 4 bed / 3 bath | Available |
| 129 Hanover Place | $474,000 | 4 bed / 4 bath | Available |
| 51 Hanover Place | $528,000 | 5 bed / 3 bath | Available |
Source: Ernest Homes
Contact builder

By pressing Contact builder, you agree that Zillow Group and other real estate professionals may call/text you about your inquiry, which may involve use of automated means and prerecorded/artificial voices and applies even if you are registered on a national or state Do Not Call list. You don't need to consent as a condition of buying any property, goods, or services. Message/data rates may apply. You also agree to our Terms of Use.
Learn how to advertise your homesEstimated market value
$458,100
$435,000 - $481,000
$3,000/mo
Price history
| Date | Event | Price |
|---|---|---|
| 2/13/2025 | Price change | $484,500+5.9%$202/sqft |
Source: | ||
| 7/9/2024 | Price change | $457,500+0.7%$191/sqft |
Source: | ||
| 1/26/2024 | Listed for sale | $454,500$189/sqft |
Source: | ||
Public tax history
Monthly payment
Neighborhood: 31324
Nearby schools
GreatSchools rating
- 9/10Frances Meeks Elementary SchoolGrades: PK-5Distance: 2.7 mi
- 7/10Richmond Hill Middle SchoolGrades: 6-8Distance: 3 mi
- 8/10Richmond Hill High SchoolGrades: 9-12Distance: 3.4 mi
Schools provided by the builder
- Elementary: McAllister Elementary School
- Middle: Richmond Hill Middle School
- High: Richmond Hill High School
- District: Bryan County School District
Source: Ernest Homes. This data may not be complete. We recommend contacting the local school district to confirm school assignments for this home.
