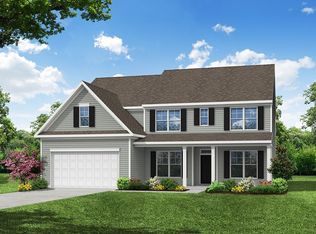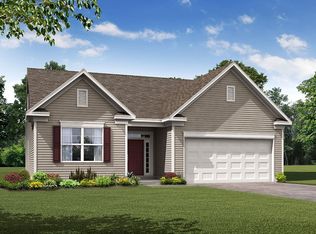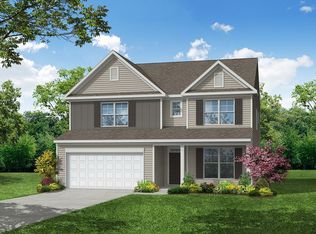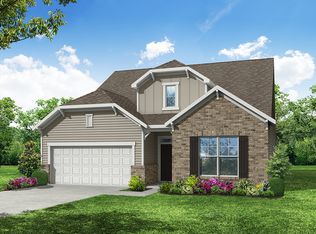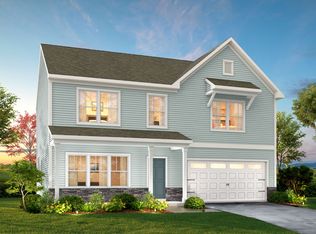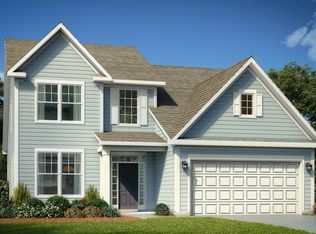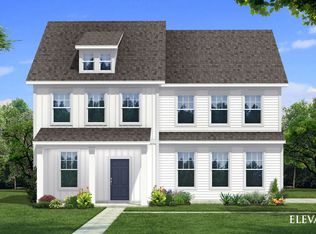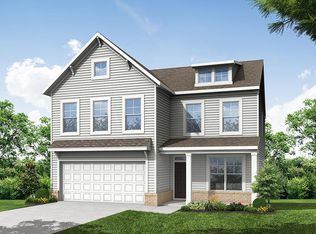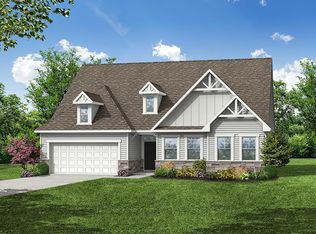Buildable plan: Mayfair, Wexford, Elon, NC 27244
Buildable plan
This is a floor plan you could choose to build within this community.
View move-in ready homesWhat's special
- 6 |
- 0 |
Travel times
Schedule tour
Select your preferred tour type — either in-person or real-time video tour — then discuss available options with the builder representative you're connected with.
Facts & features
Interior
Bedrooms & bathrooms
- Bedrooms: 3
- Bathrooms: 2
- Full bathrooms: 2
Heating
- Forced Air
Cooling
- Central Air
Interior area
- Total interior livable area: 1,885 sqft
Property
Parking
- Total spaces: 2
- Parking features: Attached
- Attached garage spaces: 2
Features
- Levels: 2.0
- Stories: 2
Construction
Type & style
- Home type: SingleFamily
- Property subtype: Single Family Residence
Condition
- New Construction
- New construction: Yes
Details
- Builder name: Eastwood Homes
Community & HOA
Community
- Subdivision: Wexford
HOA
- Has HOA: Yes
Location
- Region: Elon
Financial & listing details
- Price per square foot: $230/sqft
- Date on market: 11/17/2025
About the community
Source: Eastwood Homes
5 homes in this community
Available homes
| Listing | Price | Bed / bath | Status |
|---|---|---|---|
| 1228 Cricket St | $449,990 | 4 bed / 3 bath | Available |
| 1236 Cricket St | $459,990 | 4 bed / 3 bath | Available |
| 1309 Cricket St | $479,900 | 3 bed / 2 bath | Available |
| 1313 Cricket St | $545,900 | 4 bed / 3 bath | Available |
| 1325 Cricket St | $589,900 | 4 bed / 4 bath | Available |
Source: Eastwood Homes
Contact builder

By pressing Contact builder, you agree that Zillow Group and other real estate professionals may call/text you about your inquiry, which may involve use of automated means and prerecorded/artificial voices and applies even if you are registered on a national or state Do Not Call list. You don't need to consent as a condition of buying any property, goods, or services. Message/data rates may apply. You also agree to our Terms of Use.
Learn how to advertise your homesEstimated market value
Not available
Estimated sales range
Not available
$2,027/mo
Price history
| Date | Event | Price |
|---|---|---|
| 5/2/2025 | Price change | $434,490+0.3%$230/sqft |
Source: | ||
| 4/2/2025 | Price change | $432,990+0.7%$230/sqft |
Source: | ||
| 10/11/2024 | Price change | $429,990+2.1%$228/sqft |
Source: | ||
| 8/29/2024 | Listed for sale | $420,990$223/sqft |
Source: | ||
Public tax history
Monthly payment
Neighborhood: 27244
Nearby schools
GreatSchools rating
- 4/10Elon ElementaryGrades: K-5Distance: 1.6 mi
- 6/10Western MiddleGrades: 6-8Distance: 3 mi
- 7/10Western Alamance HighGrades: 9-12Distance: 2.6 mi
