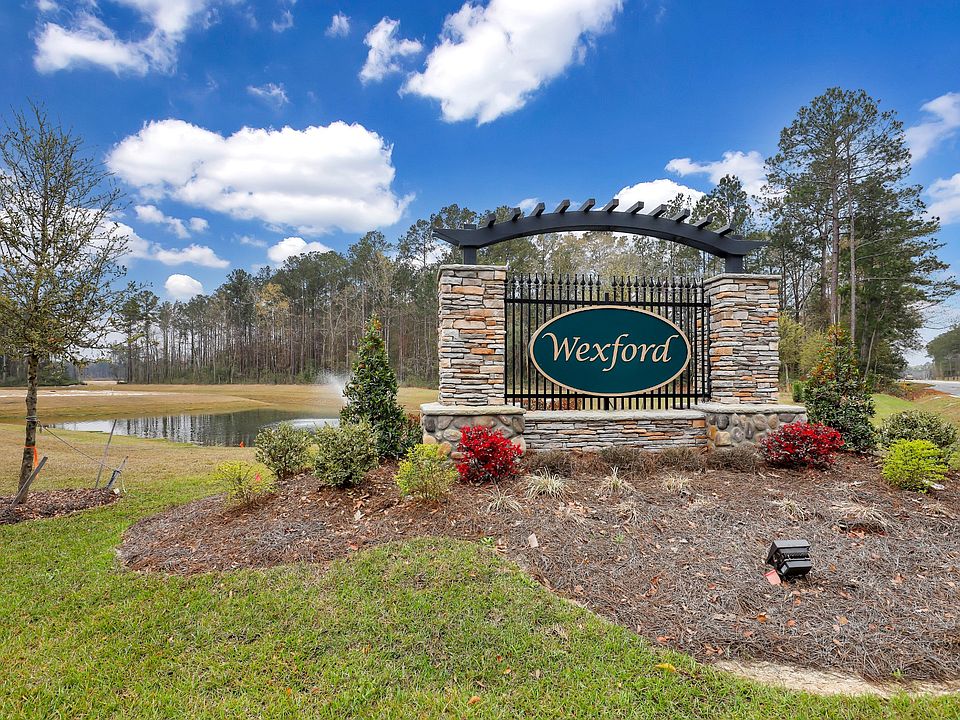The Roanoke is a 5 bedroom, or 4 with a loft, 2.5 bath plan that packs a big punch into 2,570 heated square feet! The downstairs features a kitchen that is open to the family room, perfect for throwing a killer Super Bowl party. The 8-foot kitchen island is a great place for conversation and casual dining. The separate dining room is perfect if you desire a sit-down meal away from the family room. We also have a flex space downstairs, think about a reading room, play or gaming area for kids, pocket office, crafting room, man cave or yoga practice, the possibilities are endless. If you want to remove or move the wall between the dining room and office, we can do that too.
When you are ready to relax you can head upstairs to the Owner's Suite, sit down on your favorite chair in your sitting room and enjoy a moment to yourself. The en suite bath features two vanities, a garden tub, and a separate shower. We have a designer choice to enlarge the shower to a 6' cultured marble shower with duel showerheads in leu of the garden tub.
Call us today to talk about your new Ernest home!
Every home has the following included features (this is not a complete list):
• Energy package: LED light bulbs throughout the house, spray foam insulation in the roof line, TRANE connected thermostat with built-in Nexia bridge, HERS (Home Energy Rating System) tested and rated, Energy Star appliances, insulated overhead garage doors.
• Granite tops in the kitchen with a 15-year sealer and a stainle
from $477,000
Buildable plan: Roanoke A, Wexford, Richmond Hill, GA 31324
5beds
2,570sqft
Single Family Residence
Built in 2025
-- sqft lot
$439,000 Zestimate®
$186/sqft
$-- HOA
Buildable plan
This is a floor plan you could choose to build within this community.
View move-in ready homesWhat's special
Flex spaceSitting roomSeparate dining roomEn suite bathSeparate showerTwo vanitiesGarden tub
- 29 |
- 2 |
Travel times
Schedule tour
Select your preferred tour type — either in-person or real-time video tour — then discuss available options with the builder representative you're connected with.
Select a date
Facts & features
Interior
Bedrooms & bathrooms
- Bedrooms: 5
- Bathrooms: 3
- Full bathrooms: 2
- 1/2 bathrooms: 1
Heating
- Electric, Heat Pump
Cooling
- Central Air
Features
- Windows: Double Pane Windows
Interior area
- Total interior livable area: 2,570 sqft
Video & virtual tour
Property
Parking
- Total spaces: 2
- Parking features: Attached
- Attached garage spaces: 2
Features
- Levels: 2.0
- Stories: 2
- Patio & porch: Patio
Construction
Type & style
- Home type: SingleFamily
- Property subtype: Single Family Residence
Condition
- New Construction
- New construction: Yes
Details
- Builder name: Ernest Homes
Community & HOA
Community
- Security: Fire Sprinkler System
- Subdivision: Wexford
HOA
- Has HOA: Yes
Location
- Region: Richmond Hill
Financial & listing details
- Price per square foot: $186/sqft
- Date on market: 3/2/2025
About the community
PoolPlayground
The community is served by the top-rated Bryan County School District, and is close to shopping, the Fort McAllister marina, Sterling Links golf courses, the new DeVaul Henderson Park and I-95. Ernest Homes offers 21 attractive floor plans at Wexford, with homes to accommodate a family of any size. With starting prices in the $430's and not located in a flood zone, this community is a must see! If you'd like to learn more about Richmond Hill and Wexford, we're happy to help!
Source: Ernest Homes

