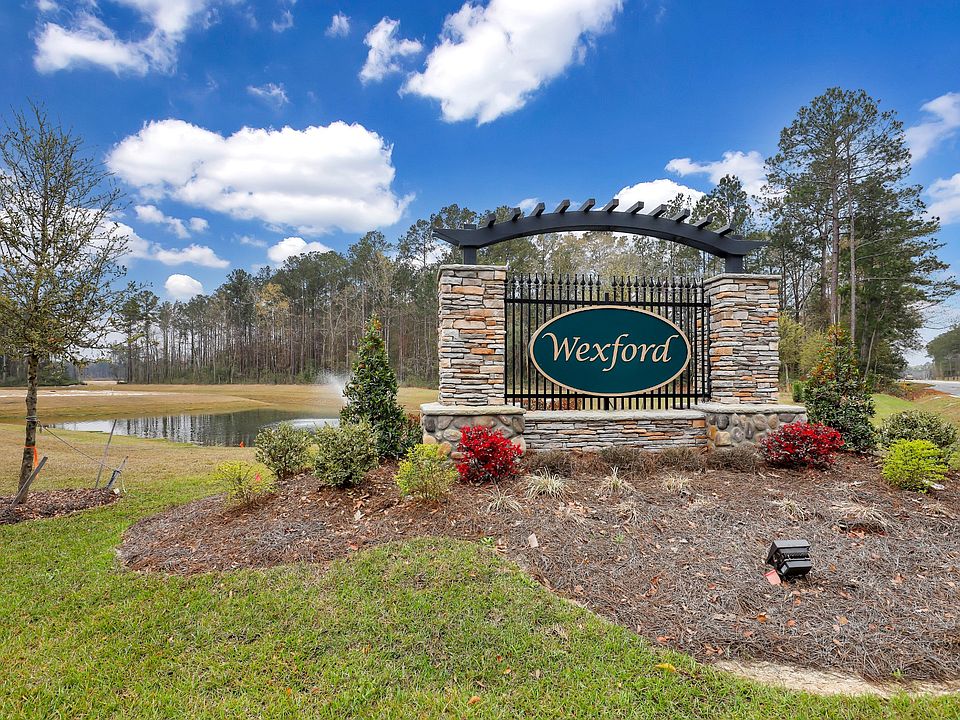Our Harbor floor plan is 2,400 square feet of living space with 5 bedrooms and 3 full baths. The two-story layout has three bedrooms on the ground floor, the owner's suite being one of them. The owner's suite is sure to become your favorite retreat. Featuring two enormous walk-in closets, two separate vanity areas, and a separate tub and shower. The foyer leads into the living room and is open to the kitchen and breakfast room. The breakfast area has access to your open patio, or you can choose to add the covered patio option. Two generously sized bedrooms make it easy to keep an eye on younger children, be a great host to visitors or can even serve as a home gym, library, office or other multi-purpose room. Upstairs you will find two huge bedrooms, or you can choose to have a bonus room instead of bedroom #5 and a full bath. Every Ernest home includes LED lighting, spray foam insulation in the roof line, TRANE® HVAC unit and is energy tested and rated. Your home will also be smart home ready with the TRANE® Nexia Wi-Fi enabled thermostat.
from $484,500
Buildable plan: Harbor, Wexford, Richmond Hill, GA 31324
5beds
2,400sqft
Single Family Residence
Built in 2025
-- sqft lot
$448,200 Zestimate®
$202/sqft
$-- HOA
Buildable plan
This is a floor plan you could choose to build within this community.
View move-in ready homesWhat's special
Multi-purpose roomEnormous walk-in closetsSeparate tub and showerCovered patio optionOpen patioBonus roomGenerously sized bedrooms
- 19 |
- 1 |
Travel times
Schedule tour
Select your preferred tour type — either in-person or real-time video tour — then discuss available options with the builder representative you're connected with.
Select a date
Facts & features
Interior
Bedrooms & bathrooms
- Bedrooms: 5
- Bathrooms: 3
- Full bathrooms: 3
Heating
- Electric, Heat Pump
Cooling
- Central Air
Features
- Windows: Double Pane Windows
Interior area
- Total interior livable area: 2,400 sqft
Property
Parking
- Total spaces: 2
- Parking features: Attached
- Attached garage spaces: 2
Features
- Levels: 2.0
- Stories: 2
Construction
Type & style
- Home type: SingleFamily
- Property subtype: Single Family Residence
Condition
- New Construction
- New construction: Yes
Details
- Builder name: Ernest Homes
Community & HOA
Community
- Security: Fire Sprinkler System
- Subdivision: Wexford
HOA
- Has HOA: Yes
Location
- Region: Richmond Hill
Financial & listing details
- Price per square foot: $202/sqft
- Date on market: 3/15/2025
About the community
PoolPlayground
The community is served by the top-rated Bryan County School District, and is close to shopping, the Fort McAllister marina, Sterling Links golf courses, the new DeVaul Henderson Park and I-95. Ernest Homes offers 21 attractive floor plans at Wexford, with homes to accommodate a family of any size. With starting prices in the $430's and not located in a flood zone, this community is a must see! If you'd like to learn more about Richmond Hill and Wexford, we're happy to help!
Source: Ernest Homes

