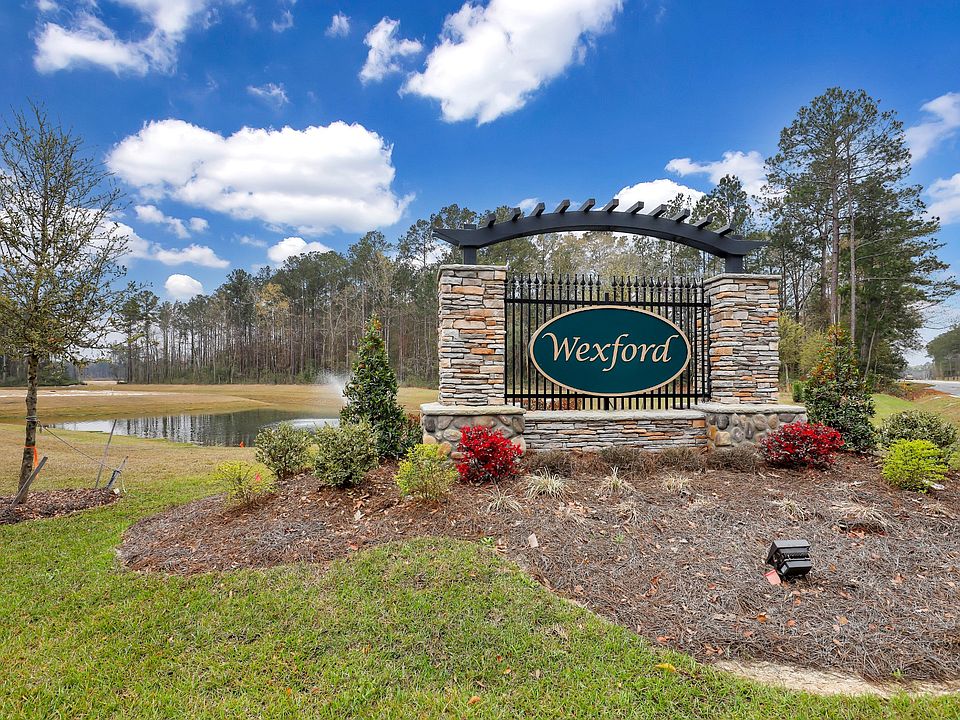Many homebuyers love the down-to earth approach to life - they're looking for that one unique house that features uncomplicated lines and uncluttered layouts with enough space for comfortable living. If you're looking at new construction in the Savannah, GA area, and your family values a straightforward, practical lifestyle with a touch of flair that makes it distinctively your own, the Edisto from Ernest Signature Custom Homes is ideal for you!
This cozy, well-planned layout provides 2145 square feet of habitable space on two floors, with four bedrooms and two and a half baths. You can personalize the exterior with a touch of stylish brick, an optional oval window or an attractive carriage-style garage door. Let in more or less light on your second floor by choosing from three different window styles; there's certainly one that will fit your needs!
The welcoming front entry is flanked by a convenient powder room - handy for last minute pit-stops on the way out the door. The all-purpose great room is sure to become the focal point of your new home, and you can add a clean-burning gas fireplace as a decorative and functional accent if you wish. Use the handy pass bar for access to the super-efficient kitchen, complete with optional prep island. Upgrade with staggered and/or glass door cabinets, plate and wine racks, an ice maker, trash compactor or side-by-side refrigerator. The cozy breakfast room makes dining a pleasure, no matter what time of the day it is. Expand your o
from $443,500
Buildable plan: Edisto, Wexford, Richmond Hill, GA 31324
4beds
2,145sqft
Single Family Residence
Built in 2025
-- sqft lot
$-- Zestimate®
$207/sqft
$-- HOA
Buildable plan
This is a floor plan you could choose to build within this community.
View move-in ready homesWhat's special
Gas fireplaceStylish brickPrep islandBreakfast roomSuper-efficient kitchenCarriage-style garage door
- 77 |
- 3 |
Travel times
Schedule tour
Select your preferred tour type — either in-person or real-time video tour — then discuss available options with the builder representative you're connected with.
Select a date
Facts & features
Interior
Bedrooms & bathrooms
- Bedrooms: 4
- Bathrooms: 3
- Full bathrooms: 2
- 1/2 bathrooms: 1
Heating
- Electric, Heat Pump
Cooling
- Central Air
Features
- Windows: Double Pane Windows
Interior area
- Total interior livable area: 2,145 sqft
Property
Parking
- Total spaces: 2
- Parking features: Attached
- Attached garage spaces: 2
Features
- Levels: 2.0
- Stories: 2
- Patio & porch: Patio
Construction
Type & style
- Home type: SingleFamily
- Property subtype: Single Family Residence
Condition
- New Construction
- New construction: Yes
Details
- Builder name: Ernest Homes
Community & HOA
Community
- Subdivision: Wexford
HOA
- Has HOA: Yes
Location
- Region: Richmond Hill
Financial & listing details
- Price per square foot: $207/sqft
- Date on market: 3/17/2025
About the community
PoolPlayground
The community is served by the top-rated Bryan County School District, and is close to shopping, the Fort McAllister marina, Sterling Links golf courses, the new DeVaul Henderson Park and I-95. Ernest Homes offers 21 attractive floor plans at Wexford, with homes to accommodate a family of any size. With starting prices in the $430's and not located in a flood zone, this community is a must see! If you'd like to learn more about Richmond Hill and Wexford, we're happy to help!
Source: Ernest Homes

