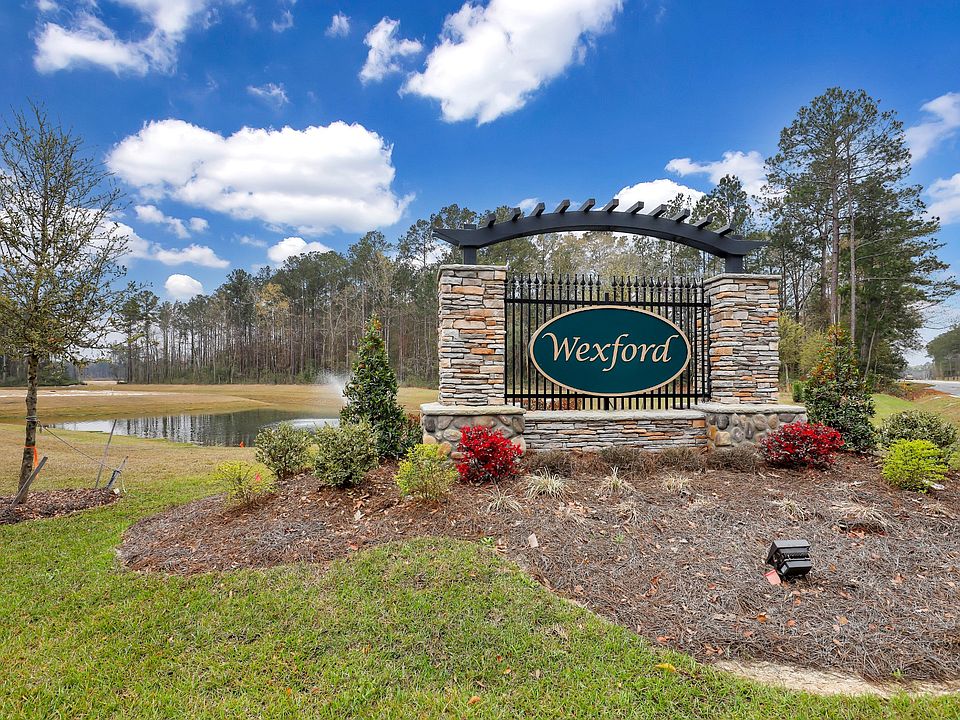The Seabrook plan has the perfect "living triangle," which fully integrates the kitchen into the living spaces. The morning room, kitchen, and family room are open to one another, no one gets left out! The family room opens to a 19 foot by 5 foot covered porch perfect for enjoying your first cup of coffee or a cold iced tea. If you need more space on your first floor you can convert the back porch into heated living space. The kitchen includes granite tops, tall upper cabinets for additional storage, energy star appliance package, recessed lighting, and a large pantry. The first floor also has a half bath and large coat closet with added storage space.
The four bedrooms are located on the second floor. Bedrooms three and four have walk-in closets. The owner's suite is 19.5 feet by 14.5 feet. Plenty of space to escape the everyday! The owner's bath has a separate garden tub and shower, two vanity sinks and a private water closet . Please view the floor plan for additional details or better yet, call us!
Every Ernest home is energy tested and rated. Each home includes spray foam in the roof line, LED light bulbs, energy star kitchen appliances. On average our homeowners save 30% more a month than other homeowners without the Ernest energy package.
from $465,500
Buildable plan: Seabrook, Wexford, Richmond Hill, GA 31324
4beds
2,350sqft
Single Family Residence
Built in 2025
-- sqft lot
$-- Zestimate®
$198/sqft
$-- HOA
Buildable plan
This is a floor plan you could choose to build within this community.
View move-in ready homesWhat's special
Granite topsLarge pantryWalk-in closetsPrivate water closetRecessed lighting
- 25 |
- 0 |
Travel times
Schedule tour
Select your preferred tour type — either in-person or real-time video tour — then discuss available options with the builder representative you're connected with.
Select a date
Facts & features
Interior
Bedrooms & bathrooms
- Bedrooms: 4
- Bathrooms: 3
- Full bathrooms: 2
- 1/2 bathrooms: 1
Heating
- Electric, Heat Pump
Cooling
- Central Air
Features
- Windows: Double Pane Windows
Interior area
- Total interior livable area: 2,350 sqft
Property
Parking
- Total spaces: 2
- Parking features: Attached
- Attached garage spaces: 2
Features
- Levels: 2.0
- Stories: 2
- Patio & porch: Patio
Construction
Type & style
- Home type: SingleFamily
- Property subtype: Single Family Residence
Condition
- New Construction
- New construction: Yes
Details
- Builder name: Ernest Homes
Community & HOA
Community
- Security: Fire Sprinkler System
- Subdivision: Wexford
HOA
- Has HOA: Yes
Location
- Region: Richmond Hill
Financial & listing details
- Price per square foot: $198/sqft
- Date on market: 3/1/2025
About the community
PoolPlayground
The community is served by the top-rated Bryan County School District, and is close to shopping, the Fort McAllister marina, Sterling Links golf courses, the new DeVaul Henderson Park and I-95. Ernest Homes offers 21 attractive floor plans at Wexford, with homes to accommodate a family of any size. With starting prices in the $430's and not located in a flood zone, this community is a must see! If you'd like to learn more about Richmond Hill and Wexford, we're happy to help!
Source: Ernest Homes

