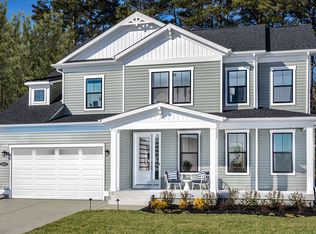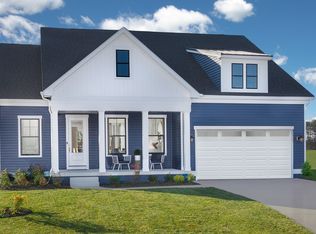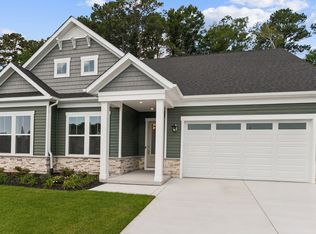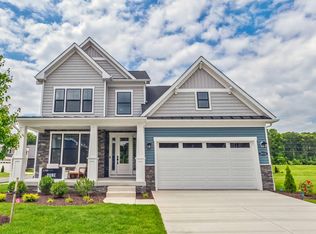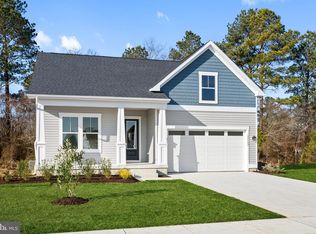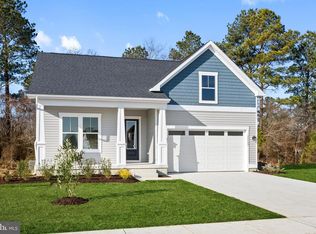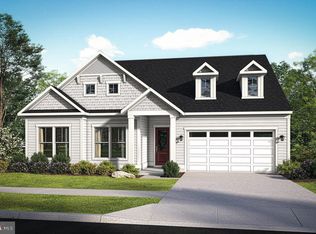Buildable plan: Aloha, Wetherby, Millsboro, DE 19966
Buildable plan
This is a floor plan you could choose to build within this community.
View move-in ready homesWhat's special
- 116 |
- 4 |
Travel times
Schedule tour
Select your preferred tour type — either in-person or real-time video tour — then discuss available options with the builder representative you're connected with.
Facts & features
Interior
Bedrooms & bathrooms
- Bedrooms: 3
- Bathrooms: 2
- Full bathrooms: 2
Interior area
- Total interior livable area: 1,464 sqft
Video & virtual tour
Property
Parking
- Total spaces: 2
- Parking features: Garage
- Garage spaces: 2
Features
- Levels: 1.0
- Stories: 1
Construction
Type & style
- Home type: SingleFamily
- Property subtype: Single Family Residence
Condition
- New Construction
- New construction: Yes
Details
- Builder name: DRB Homes
Community & HOA
Community
- Subdivision: Wetherby
Location
- Region: Millsboro
Financial & listing details
- Price per square foot: $270/sqft
- Date on market: 12/7/2025
About the community
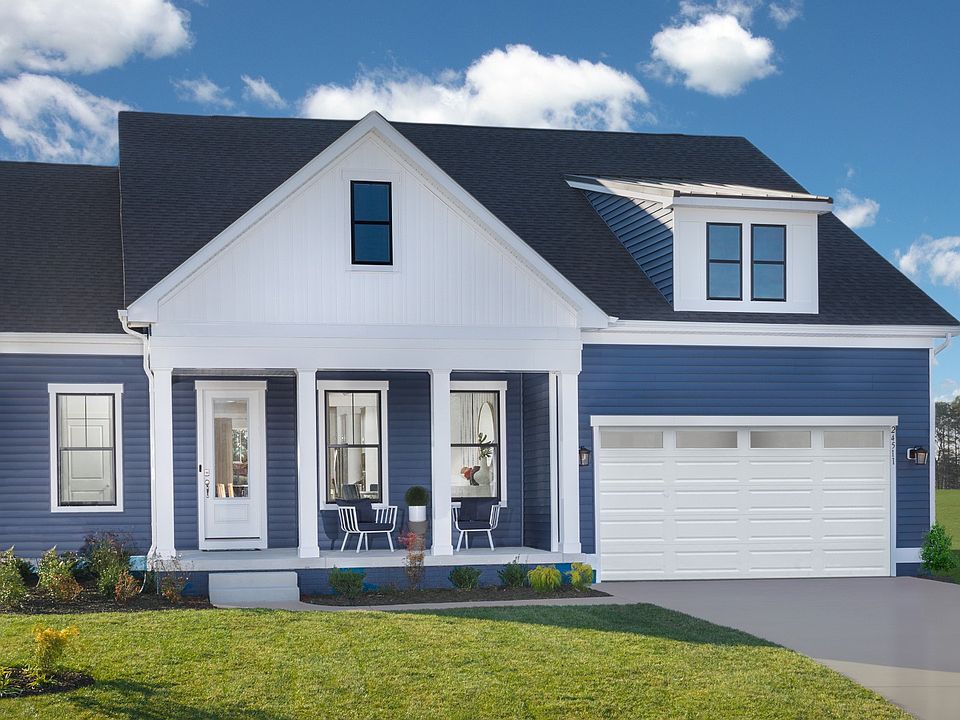
Limited Time Savings at Wetherby!
Receive Up To $20,000 In Option Upgrades & $20,000 in Closing Costs at Wetherby!Source: DRB Homes
3 homes in this community
Available homes
| Listing | Price | Bed / bath | Status |
|---|---|---|---|
| Robert Andrew Dr Homesite 109 | $529,990 | 3 bed / 2 bath | Available |
| Urquhart Ave Homesite 33 | $529,990 | 3 bed / 2 bath | Available |
| Michael Isler Ave Homesite 101 | $564,990 | 3 bed / 3 bath | Available |
Source: DRB Homes
Contact builder

By pressing Contact builder, you agree that Zillow Group and other real estate professionals may call/text you about your inquiry, which may involve use of automated means and prerecorded/artificial voices and applies even if you are registered on a national or state Do Not Call list. You don't need to consent as a condition of buying any property, goods, or services. Message/data rates may apply. You also agree to our Terms of Use.
Learn how to advertise your homesEstimated market value
Not available
Estimated sales range
Not available
$2,202/mo
Price history
| Date | Event | Price |
|---|---|---|
| 2/11/2025 | Price change | $394,990-1.3%$270/sqft |
Source: | ||
| 8/8/2024 | Price change | $399,990-2.4%$273/sqft |
Source: | ||
| 4/5/2024 | Listed for sale | $409,990$280/sqft |
Source: | ||
Public tax history
Limited Time Savings at Wetherby!
Receive Up To $20,000 In Option Upgrades & $20,000 in Closing Costs at Wetherby!Source: DRB HomesMonthly payment
Neighborhood: 19966
Nearby schools
GreatSchools rating
- 5/10Milton Elementary SchoolGrades: K-5Distance: 9 mi
- 5/10Mariner Middle SchoolGrades: 6-8Distance: 8.5 mi
- 8/10Cape Henlopen High SchoolGrades: 9-12Distance: 8.7 mi
