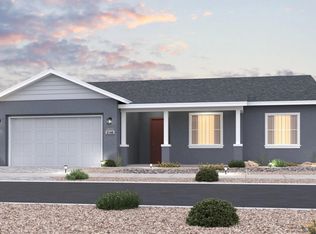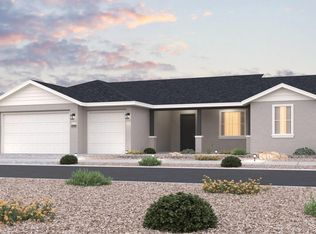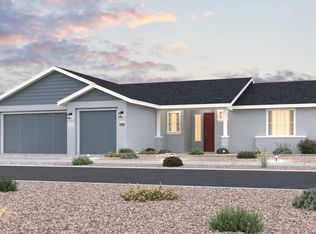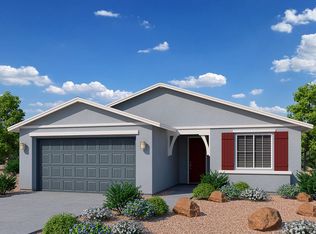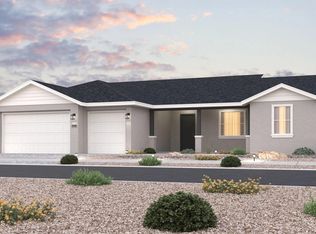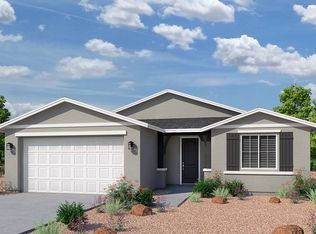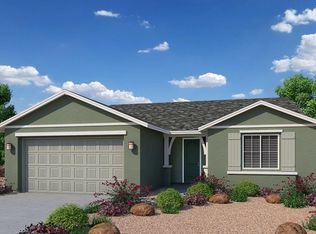Buildable plan: The Sunrise II, Westwood, Prescott, AZ 86305
Buildable plan
This is a floor plan you could choose to build within this community.
View move-in ready homesWhat's special
- 82 |
- 4 |
Travel times
Schedule tour
Select your preferred tour type — either in-person or real-time video tour — then discuss available options with the builder representative you're connected with.
Facts & features
Interior
Bedrooms & bathrooms
- Bedrooms: 3
- Bathrooms: 3
- Full bathrooms: 3
Interior area
- Total interior livable area: 2,641 sqft
Video & virtual tour
Property
Parking
- Total spaces: 2
- Parking features: Garage
- Garage spaces: 2
Features
- Levels: 1.0
- Stories: 1
Construction
Type & style
- Home type: SingleFamily
- Property subtype: Single Family Residence
Condition
- New Construction
- New construction: Yes
Details
- Builder name: Davidson Homes - Prescott Region
Community & HOA
Community
- Subdivision: Westwood
HOA
- Has HOA: Yes
- HOA fee: $27 monthly
Location
- Region: Prescott
Financial & listing details
- Price per square foot: $252/sqft
- Date on market: 11/25/2025
About the community
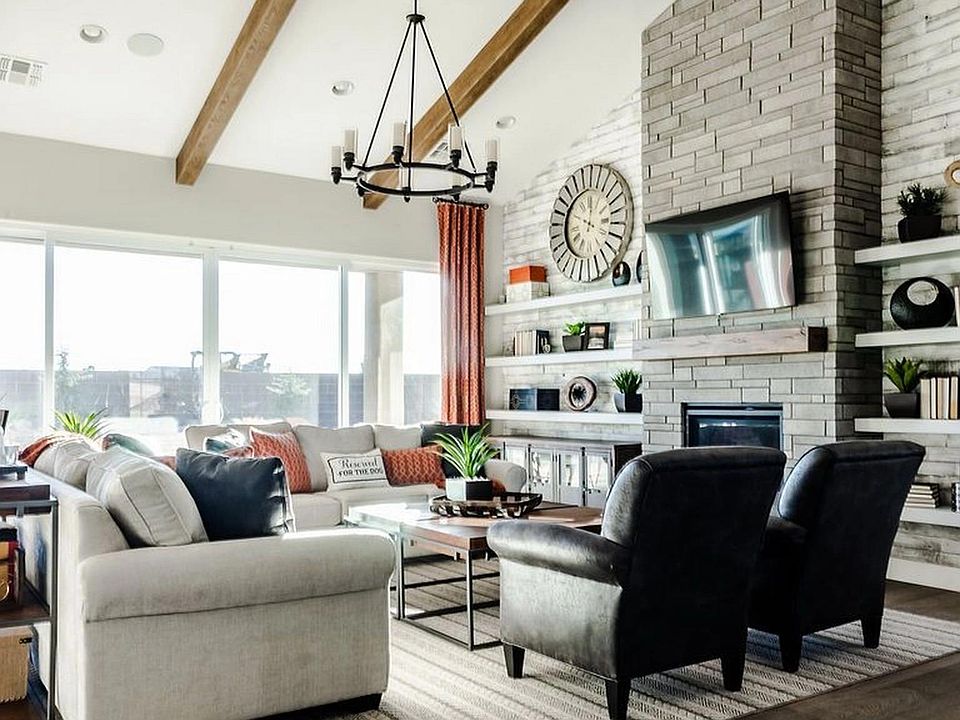
Unlock Savings on This Season's Most Popular Homes
For a limited time, we're offering up to $15,000* to Use as You Choose + Special Select Inventory PricingSource: Davidson Homes, Inc.
6 homes in this community
Available homes
| Listing | Price | Bed / bath | Status |
|---|---|---|---|
| 6877 Claret Dr | $569,990 | 2 bed / 2 bath | Available |
| 7037 Wallflower Way | $629,990 | 3 bed / 2 bath | Available |
| 7019 Sterling Ln | $649,990 | 2 bed / 3 bath | Available |
| 7023 Sterling Ln | $709,990 | 3 bed / 3 bath | Available |
| 7041 Wallflower Way | $728,990 | 3 bed / 3 bath | Available |
| 7049 Wallflower Way | $739,990 | 3 bed / 3 bath | Available |
Source: Davidson Homes, Inc.
Contact builder

By pressing Contact builder, you agree that Zillow Group and other real estate professionals may call/text you about your inquiry, which may involve use of automated means and prerecorded/artificial voices and applies even if you are registered on a national or state Do Not Call list. You don't need to consent as a condition of buying any property, goods, or services. Message/data rates may apply. You also agree to our Terms of Use.
Learn how to advertise your homesEstimated market value
Not available
Estimated sales range
Not available
$3,066/mo
Price history
| Date | Event | Price |
|---|---|---|
| 5/3/2025 | Price change | $665,990+0.2%$252/sqft |
Source: | ||
| 4/3/2025 | Listed for sale | $664,900$252/sqft |
Source: | ||
Public tax history
Unlock Savings on This Season's Most Popular Homes
For a limited time, we're offering up to $15,000* to Use as You Choose + Special Select Inventory PricingSource: Davidson Homes - Prescott RegionMonthly payment
Neighborhood: 86305
Nearby schools
GreatSchools rating
- 6/10Del Rio Elementary SchoolGrades: 3-5Distance: 8 mi
- 2/10Heritage Middle SchoolGrades: 6-8Distance: 8.1 mi
- 5/10Chino Valley High SchoolGrades: PK,9-12Distance: 6.9 mi
Schools provided by the builder
- Elementary: Abia Judd Elementary School
- Middle: Prescott Mile High Middle School
- High: Prescott High School
- District: Prescott School District
Source: Davidson Homes, Inc.. This data may not be complete. We recommend contacting the local school district to confirm school assignments for this home.
