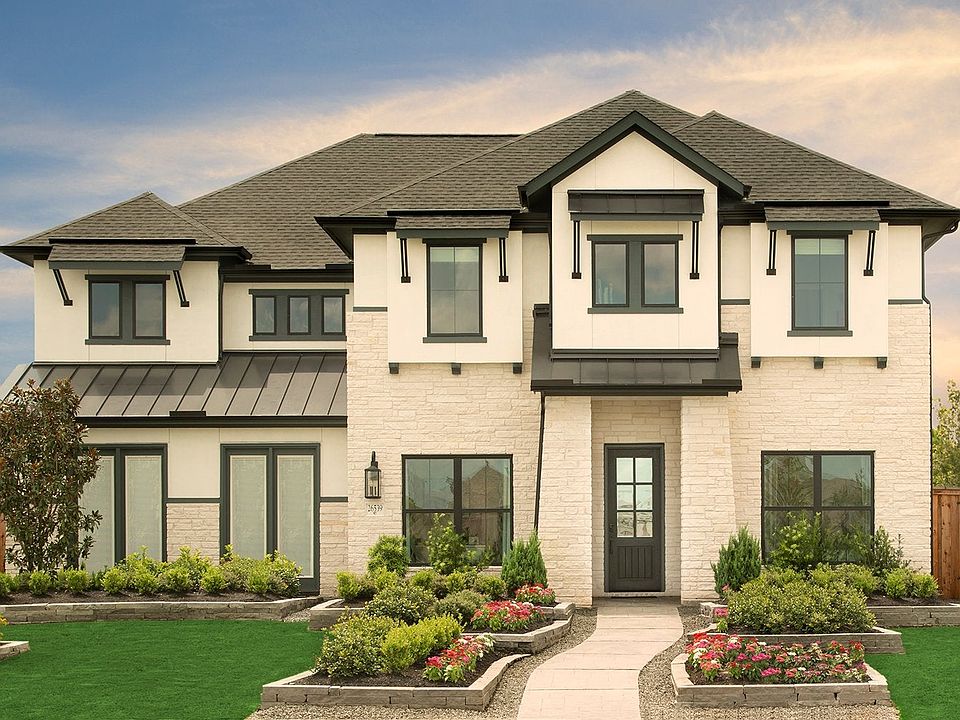The Briggs floor plan is a thoughtfully designed two-story home that blends functionality with comfort. Featuring four bedrooms and four and a half bathrooms, this layout provides ample space for both privacy and entertaining. The open-concept main living area flows seamlessly into the kitchen and dining spaces, making it ideal for gathering with family and friends. A luxurious primary suite offers a spa-like retreat, while additional bedrooms are generously sized to accommodate guests or family members. Upstairs, a versatile loft or game room provides added flexibility for work or play. With a spacious three-car garage and carefully planned storage throughout, the Briggs floor plan delivers both convenience and style in a well-balanced design.
Special offer
from $626,990
Buildable plan: Briggs, Westwood, League City, TX 77573
4beds
3,585sqft
Single Family Residence
Built in 2025
-- sqft lot
$606,600 Zestimate®
$175/sqft
$-- HOA
Buildable plan
This is a floor plan you could choose to build within this community.
View move-in ready homesWhat's special
Spacious three-car garageKitchen and dining spacesAdditional bedroomsLuxurious primary suiteCarefully planned storage
- 37 |
- 0 |
Travel times
Schedule tour
Select your preferred tour type — either in-person or real-time video tour — then discuss available options with the builder representative you're connected with.
Select a date
Facts & features
Interior
Bedrooms & bathrooms
- Bedrooms: 4
- Bathrooms: 5
- Full bathrooms: 4
- 1/2 bathrooms: 1
Interior area
- Total interior livable area: 3,585 sqft
Video & virtual tour
Property
Parking
- Total spaces: 3
- Parking features: Garage
- Garage spaces: 3
Features
- Levels: 2.0
- Stories: 2
Construction
Type & style
- Home type: SingleFamily
- Property subtype: Single Family Residence
Condition
- New Construction
- New construction: Yes
Details
- Builder name: Coventry Homes
Community & HOA
Community
- Subdivision: Westwood
Location
- Region: League City
Financial & listing details
- Price per square foot: $175/sqft
- Date on market: 5/9/2025
About the community
PoolPlaygroundLakeCommunityCenter
Live at the center of it all in Westwood, a Bay Area community offering easy access to the beaches of Galveston and the urban attractions of Houston. Coventry Homes is offering floor plans in this suburban community that promises exceptional living.Conveniently situated off FM 518 and near Highway 45, Westwood is the perfect homebase for a lifetime of adventures. Spend the day exploring new frontiers at Space Center Houston. Experience thrills and chills along Kemah Boardwalk. Sailors will love being close to the marinas at Clear Lake. Armand Bayou Nature Center will become a favorite with nature enthusiasts. Boutique shopping is as close as Founders Square. There are shopping, dining and entertainment options galore at Baybrook Mall.There's plenty to do within the community, as well. The 2,500-square-foot recreation center boasts an Olympic-sized pool and splash pad for cooling down in the summer. Parks and playgrounds keep kids entertained all year long. Children attend schools in the highly acclaimed Clear Creek ISD.Discover Westwood and Coventry Homes, and let the adventures begin!
Live Your Dream National Sales Event
During our Live Your Dream National Sales Event, Coventry Homes has your best interest in mind. Get the best deal with RATES FROM 2.99% (5.746% APR)* on move-in ready homes.Source: Coventry Homes

