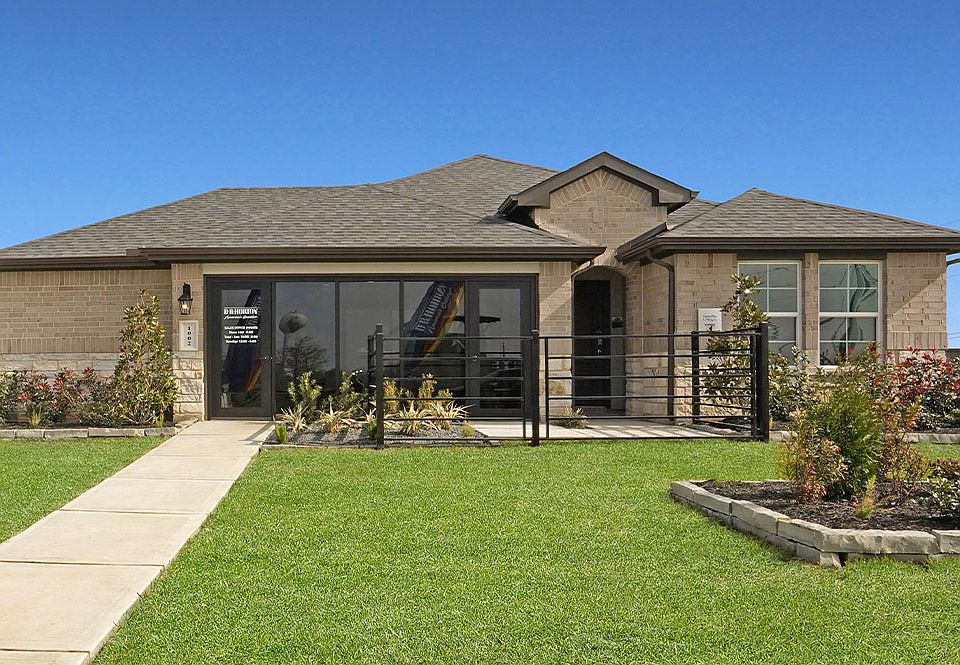Welcome to the Mitchell floorplan at Westward, located in the fast growing city of Sealy, Texas. This two story home has a lot to offer its future residents, with 4 bedrooms, 3 full bathrooms, and 2,257 sqft of living space.
This unique plan offers two bedrooms downstairs and two upstairs. Through the entrance and foyer, past the first bedroom and bathroom, this home opens up to the kitchen and dining area across from the stairway. This open concept kitchen, living, and dining space provides great features for both everyday living and entertaining guests including stainless steal appliances, granite countertops, and a spacious corner pantry. Through the back door is a covered patio great for entertaining.
On the second story is the large game room with windows for natural light, as well as the remaining 2 bedrooms directly next to it. All bedrooms feature carpeted floors as well as individual closets.
The Mitchell at Westward offers two stunning exterior options, both with full brick faces and high quality, durable siding. The 2-car garage provides the perfect balance of space for parking and storage.
contact us today to schedule an appointment.
New construction
from $322,990
Buildable plan: MITCHELL, Westward Pointe, Sealy, TX 77474
4beds
2,257sqft
Single Family Residence
Built in 2025
-- sqft lot
$-- Zestimate®
$143/sqft
$-- HOA
Buildable plan
This is a floor plan you could choose to build within this community.
View move-in ready homesWhat's special
Stainless steel appliancesRear covered patioWater closetVersatile gameroomBeautiful counter topsWalk-in closetDownstairs guest bedroom
- 85 |
- 2 |
Likely to sell faster than
Travel times
Schedule tour
Select your preferred tour type — either in-person or real-time video tour — then discuss available options with the builder representative you're connected with.
Select a date
Facts & features
Interior
Bedrooms & bathrooms
- Bedrooms: 4
- Bathrooms: 3
- Full bathrooms: 3
Interior area
- Total interior livable area: 2,257 sqft
Video & virtual tour
Property
Parking
- Total spaces: 2
- Parking features: Garage
- Garage spaces: 2
Features
- Levels: 2.0
- Stories: 2
Construction
Type & style
- Home type: SingleFamily
- Property subtype: Single Family Residence
Condition
- New Construction
- New construction: Yes
Details
- Builder name: D.R. Horton
Community & HOA
Community
- Subdivision: Westward Pointe
Location
- Region: Sealy
Financial & listing details
- Price per square foot: $143/sqft
- Date on market: 4/11/2025
About the community
Welcome to Westward Pointe in Sealy, TX. D.R. Horton Houston South is excited to offer new traditional homes with unique open floorplans ranging from 1,595 sq ft - 2,257 sq ft. This charming community is located just off Interstate 10 and Highway 36, this location makes it convenient to travel from Houston, San Antonio, or Austin.
Homeowners will enjoy this relaxing, semi-rural city with rich history while diving into local businesses whether it be visiting state parks or having lunch at one of the many tasteful restaurants that are minutes away, there is something for everyone! Westward Pointe will be in the Sealy Independent School District with schools being just a few minutes from the community. Your new home in Westward Pointe is waiting for you.
Source: DR Horton

