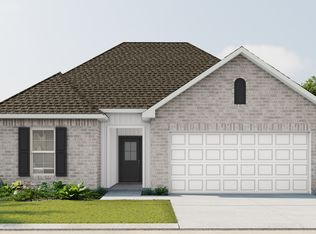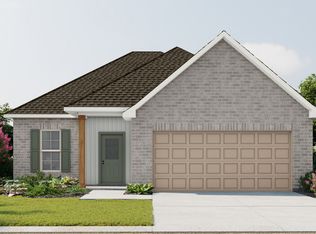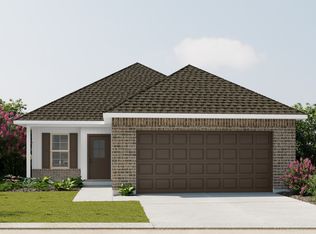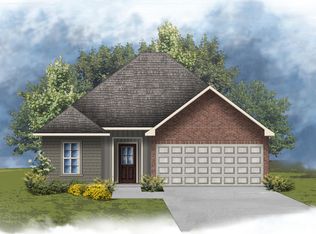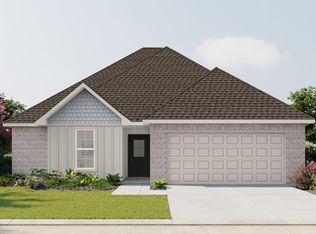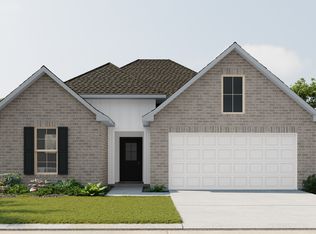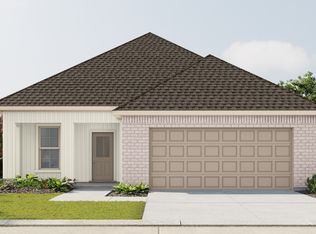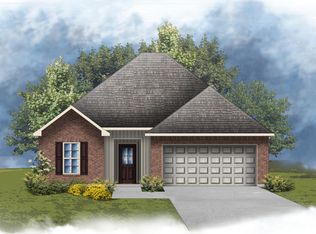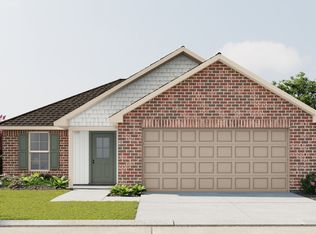Buildable plan: Trinity IV G, Westview Crossing, Port Allen, LA 70767
Buildable plan
This is a floor plan you could choose to build within this community.
View move-in ready homesWhat's special
- 23 |
- 3 |
Travel times
Schedule tour
Select your preferred tour type — either in-person or real-time video tour — then discuss available options with the builder representative you're connected with.
Facts & features
Interior
Bedrooms & bathrooms
- Bedrooms: 3
- Bathrooms: 2
- Full bathrooms: 2
Interior area
- Total interior livable area: 1,782 sqft
Property
Parking
- Total spaces: 2
- Parking features: Garage
- Garage spaces: 2
Features
- Levels: 1.0
- Stories: 1
Construction
Type & style
- Home type: SingleFamily
- Property subtype: Single Family Residence
Condition
- New Construction
- New construction: Yes
Details
- Builder name: DSLD Homes - Louisiana
Community & HOA
Community
- Subdivision: Westview Crossing
Location
- Region: Port Allen
Financial & listing details
- Price per square foot: $144/sqft
- Date on market: 1/17/2026
About the community
Source: DSLD Homes
5 homes in this community
Available homes
| Listing | Price | Bed / bath | Status |
|---|---|---|---|
| 2188 Sherris Way | $233,920 | 3 bed / 2 bath | Available |
| 2250 Sherris Way | $242,942 | 3 bed / 2 bath | Available |
| 2086 Sherris Way | $243,450 | 3 bed / 2 bath | Available |
| 2165 Taylor Dr | $248,190 | 3 bed / 2 bath | Available |
| 2158 Sherris Way | $248,410 | 3 bed / 2 bath | Available |
Source: DSLD Homes
Contact builder

By pressing Contact builder, you agree that Zillow Group and other real estate professionals may call/text you about your inquiry, which may involve use of automated means and prerecorded/artificial voices and applies even if you are registered on a national or state Do Not Call list. You don't need to consent as a condition of buying any property, goods, or services. Message/data rates may apply. You also agree to our Terms of Use.
Learn how to advertise your homesEstimated market value
Not available
Estimated sales range
Not available
$2,275/mo
Price history
| Date | Event | Price |
|---|---|---|
| 6/3/2025 | Price change | $256,990+0.8%$144/sqft |
Source: | ||
| 4/22/2025 | Price change | $254,990+0.8%$143/sqft |
Source: | ||
| 4/4/2025 | Price change | $252,990+0.8%$142/sqft |
Source: | ||
| 10/11/2024 | Price change | $250,990+0.4%$141/sqft |
Source: | ||
| 5/15/2024 | Price change | $249,990+1.2%$140/sqft |
Source: | ||
Public tax history
Monthly payment
Neighborhood: 70767
Nearby schools
GreatSchools rating
- 5/10Cohn Elementary SchoolGrades: 3-5Distance: 1.1 mi
- 5/10Port Allen Middle SchoolGrades: 6-8Distance: 1.8 mi
- 5/10Port Allen High SchoolGrades: 9-12Distance: 1.4 mi
