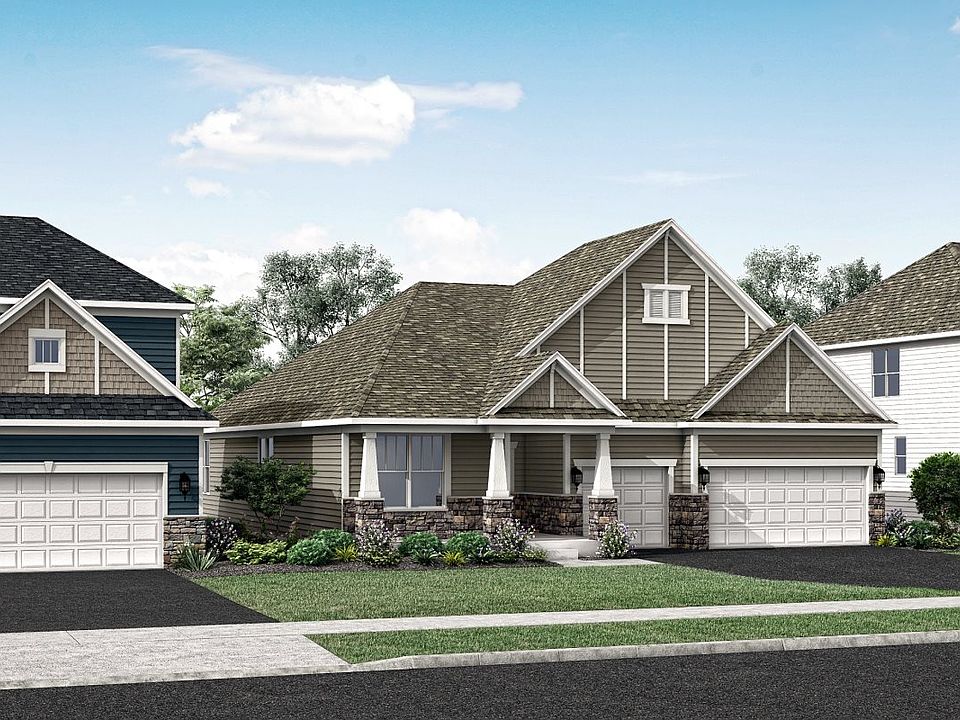Available homes
- Facts: 3 bedrooms. 3 bath. 2509 square feet.
- 3 bd
- 3 ba
- 2,509 sqft
203 Rhinebeck Way, Algonquin, IL 60102Available - Facts: 4 bedrooms. 3 bath. 2760 square feet.
- 4 bd
- 3 ba
- 2,760 sqft
374 W Point Cir, Algonquin, IL 60102Available - Facts: 5 bedrooms. 3 bath. 3084 square feet.
- 5 bd
- 3 ba
- 3,084 sqft
395 W Point Cir, Algonquin, IL 60102Available

