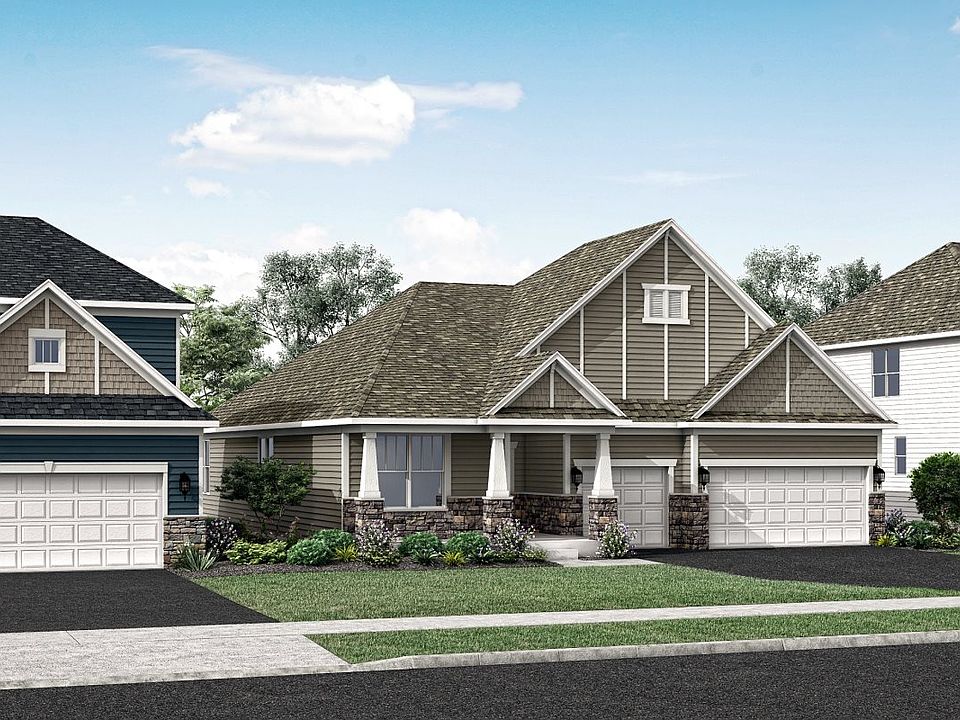The first level of this two-story home is dedicated to the communal living and dining spaces, arranged among a convenient and contemporary open floorplan. The well-equipped kitchen is complemented by a spacious walk-in pantry, and a flex space off the entry is ideal as a home office. All four bedrooms surround a versatile loft on the second floor, including the owner's suite with a private bathroom and spacious walk-in closet.
from $577,900
Buildable plan: Rainier, Westview Crossing, Algonquin, IL 60102
4beds
2,760sqft
Single Family Residence
Built in 2025
-- sqft lot
$-- Zestimate®
$209/sqft
$-- HOA
Buildable plan
This is a floor plan you could choose to build within this community.
View move-in ready homesWhat's special
Versatile loftPrivate bathroomHome officeFlex spaceSpacious walk-in pantryWell-equipped kitchenSpacious walk-in closet
- 107 |
- 1 |
Travel times
Schedule tour
Select your preferred tour type — either in-person or real-time video tour — then discuss available options with the builder representative you're connected with.
Facts & features
Interior
Bedrooms & bathrooms
- Bedrooms: 4
- Bathrooms: 3
- Full bathrooms: 2
- 1/2 bathrooms: 1
Interior area
- Total interior livable area: 2,760 sqft
Video & virtual tour
Property
Parking
- Total spaces: 2
- Parking features: Garage
- Garage spaces: 2
Features
- Levels: 2.0
- Stories: 2
Construction
Type & style
- Home type: SingleFamily
- Property subtype: Single Family Residence
Condition
- New Construction
- New construction: Yes
Details
- Builder name: Lennar
Community & HOA
Community
- Subdivision: Westview Crossing
Location
- Region: Algonquin
Financial & listing details
- Price per square foot: $209/sqft
- Date on market: 9/9/2025
About the community
Park
Westview Crossing is a community of new single-family homes for sale in the village of Algonquin, IL. Throughout the community is an onsite park, detention basins and open green spaces with a trail extension to offer seamless outdoor recreation. Two miles west of the community is a key area of the Randall Road commercial corridor - Algonquin Commons. The Algonquin Commons retail plaza offers numerous dining options and outlet stores. Grocery and convenience options include Target, Meijer and a Wal-Mart Super Center. Within walking distance of Westview Crossing are elementary schools and Heineman Middle School, part of the highly-rated Huntley Community School District 158.
Source: Lennar Homes

