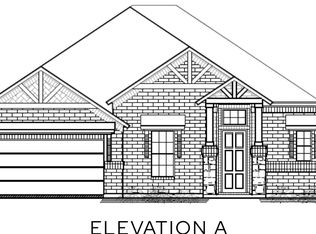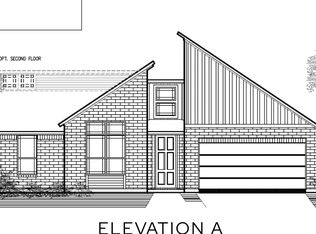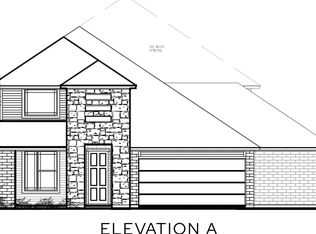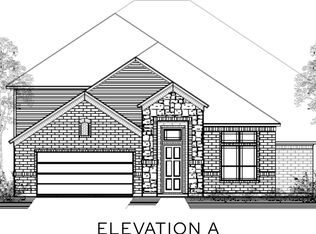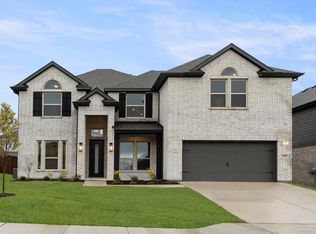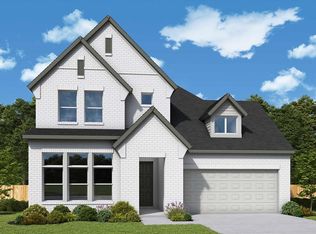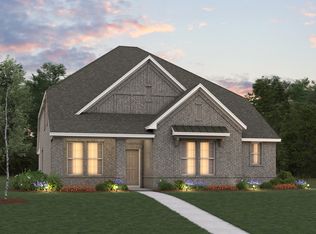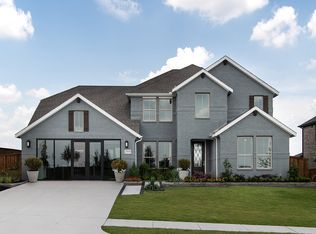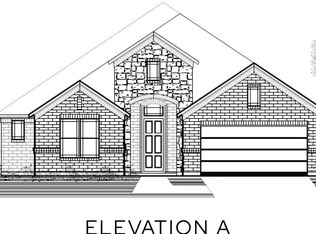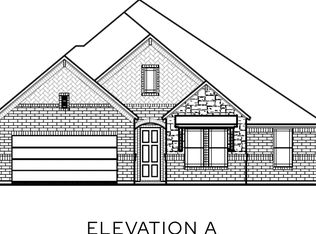Buildable plan: The Melrose, Westside Preserve, Midlothian, TX 76065
Buildable plan
This is a floor plan you could choose to build within this community.
View move-in ready homesWhat's special
- 5 |
- 0 |
Travel times
Schedule tour
Facts & features
Interior
Bedrooms & bathrooms
- Bedrooms: 4
- Bathrooms: 5
- Full bathrooms: 4
- 1/2 bathrooms: 1
Heating
- Natural Gas, Forced Air
Cooling
- Central Air
Features
- Wired for Data, Walk-In Closet(s)
- Windows: Double Pane Windows
- Has fireplace: Yes
Interior area
- Total interior livable area: 3,381 sqft
Video & virtual tour
Property
Parking
- Total spaces: 3
- Parking features: Attached
- Attached garage spaces: 3
Features
- Levels: 2.0
- Stories: 2
- Patio & porch: Patio
Construction
Type & style
- Home type: SingleFamily
- Property subtype: Single Family Residence
Materials
- Brick, Stone
Condition
- New Construction
- New construction: Yes
Details
- Builder name: Lillian Homes
Community & HOA
Community
- Security: Fire Sprinkler System
- Subdivision: Westside Preserve
HOA
- Has HOA: Yes
- HOA fee: $100 monthly
Location
- Region: Midlothian
Financial & listing details
- Price per square foot: $152/sqft
- Date on market: 10/17/2025
About the community
Source: Lillian Homes
3 homes in this community
Available homes
| Listing | Price | Bed / bath | Status |
|---|---|---|---|
| 4312 Laurel Trl | $450,129 | 3 bed / 3 bath | Available |
| 4308 Laurel Trl | $489,444 | 4 bed / 3 bath | Available |
| 4309 Laurel Trl | $587,476 | 4 bed / 4 bath | Available |
Source: Lillian Homes
Contact builder

By pressing Contact builder, you agree that Zillow Group and other real estate professionals may call/text you about your inquiry, which may involve use of automated means and prerecorded/artificial voices and applies even if you are registered on a national or state Do Not Call list. You don't need to consent as a condition of buying any property, goods, or services. Message/data rates may apply. You also agree to our Terms of Use.
Learn how to advertise your homesEstimated market value
Not available
Estimated sales range
Not available
Not available
Price history
| Date | Event | Price |
|---|---|---|
| 12/4/2025 | Listed for sale | $514,990$152/sqft |
Source: | ||
| 11/20/2025 | Listing removed | $514,990$152/sqft |
Source: | ||
| 9/4/2025 | Price change | $514,990-3.7%$152/sqft |
Source: | ||
| 7/17/2025 | Listed for sale | $534,990$158/sqft |
Source: | ||
Public tax history
Monthly payment
Neighborhood: 76065
Nearby schools
GreatSchools rating
- 5/10J A Vitovsky Elementary SchoolGrades: PK-5Distance: 3.2 mi
- 5/10Frank Seale Middle SchoolGrades: 6-8Distance: 3.7 mi
- 6/10Midlothian High SchoolGrades: 9-12Distance: 3.1 mi
Schools provided by the builder
- Elementary: J.R. Irvin Elementary School
- Middle: Frank Seale Middle School
- High: Midlothian High School
- District: Midlothian ISD
Source: Lillian Homes. This data may not be complete. We recommend contacting the local school district to confirm school assignments for this home.

