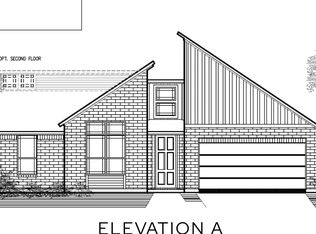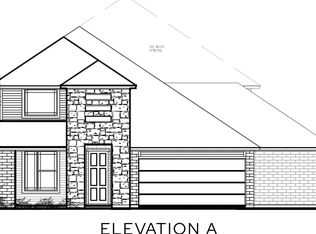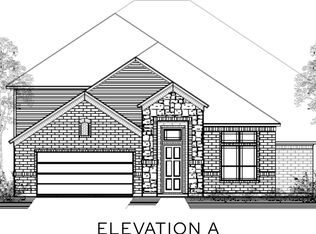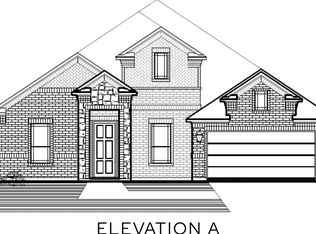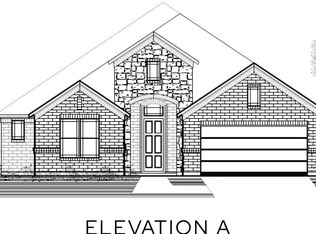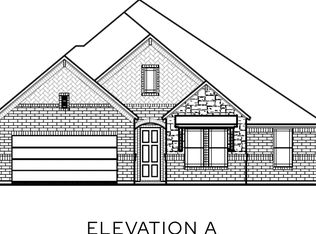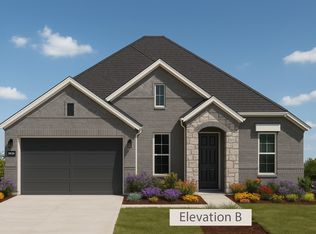Buildable plan: They Maya, Westside Preserve, Midlothian, TX 76065
Buildable plan
This is a floor plan you could choose to build within this community.
View move-in ready homesWhat's special
- 9 |
- 0 |
Travel times
Schedule tour
Facts & features
Interior
Bedrooms & bathrooms
- Bedrooms: 3
- Bathrooms: 3
- Full bathrooms: 2
- 1/2 bathrooms: 1
Heating
- Natural Gas, Forced Air
Cooling
- Central Air
Features
- Wired for Data, Walk-In Closet(s)
- Windows: Double Pane Windows
- Has fireplace: Yes
Interior area
- Total interior livable area: 1,966 sqft
Video & virtual tour
Property
Parking
- Total spaces: 2
- Parking features: Attached
- Attached garage spaces: 2
Features
- Levels: 1.0
- Stories: 1
- Patio & porch: Patio
Construction
Type & style
- Home type: SingleFamily
- Property subtype: Single Family Residence
Materials
- Brick, Stone
- Roof: Asphalt
Condition
- New Construction
- New construction: Yes
Details
- Builder name: Lillian Homes
Community & HOA
Community
- Security: Fire Sprinkler System
- Subdivision: Westside Preserve
HOA
- Has HOA: Yes
- HOA fee: $100 monthly
Location
- Region: Midlothian
Financial & listing details
- Price per square foot: $214/sqft
- Date on market: 10/17/2025
About the community
Source: Lillian Homes
3 homes in this community
Available homes
| Listing | Price | Bed / bath | Status |
|---|---|---|---|
| 4312 Laurel Trl | $450,129 | 3 bed / 3 bath | Available |
| 4308 Laurel Trl | $489,444 | 4 bed / 3 bath | Available |
| 4309 Laurel Trl | $587,476 | 4 bed / 4 bath | Available |
Source: Lillian Homes
Contact builder

By pressing Contact builder, you agree that Zillow Group and other real estate professionals may call/text you about your inquiry, which may involve use of automated means and prerecorded/artificial voices and applies even if you are registered on a national or state Do Not Call list. You don't need to consent as a condition of buying any property, goods, or services. Message/data rates may apply. You also agree to our Terms of Use.
Learn how to advertise your homesEstimated market value
$418,900
$398,000 - $440,000
Not available
Price history
| Date | Event | Price |
|---|---|---|
| 12/4/2025 | Listed for sale | $419,990$214/sqft |
Source: | ||
| 11/20/2025 | Listing removed | $419,990$214/sqft |
Source: | ||
| 9/4/2025 | Price change | $419,990-3.4%$214/sqft |
Source: | ||
| 7/17/2025 | Listed for sale | $434,990$221/sqft |
Source: | ||
Public tax history
Monthly payment
Neighborhood: 76065
Nearby schools
GreatSchools rating
- 5/10J A Vitovsky Elementary SchoolGrades: PK-5Distance: 3.2 mi
- 5/10Frank Seale Middle SchoolGrades: 6-8Distance: 3.7 mi
- 6/10Midlothian High SchoolGrades: 9-12Distance: 3.1 mi
Schools provided by the builder
- Elementary: J.R. Irvin Elementary School
- Middle: Frank Seale Middle School
- High: Midlothian High School
- District: Midlothian ISD
Source: Lillian Homes. This data may not be complete. We recommend contacting the local school district to confirm school assignments for this home.

