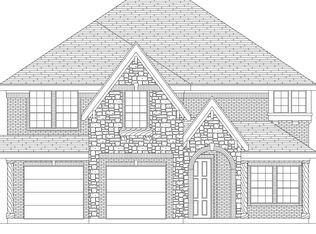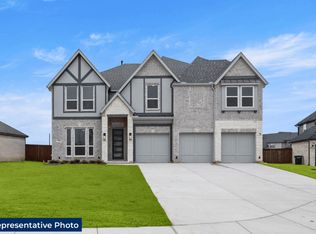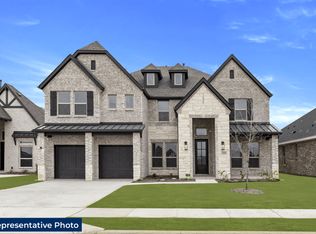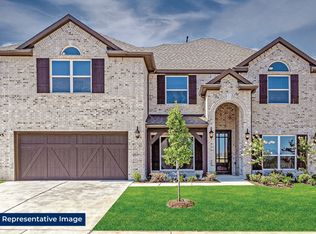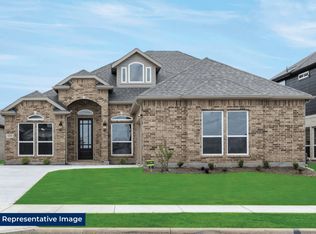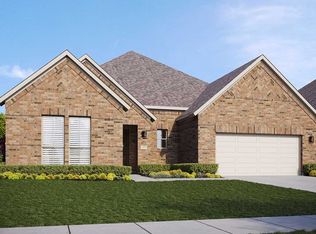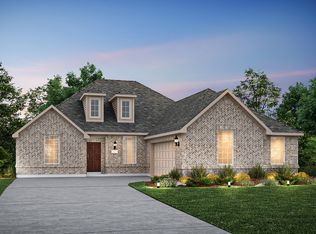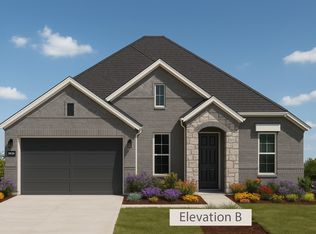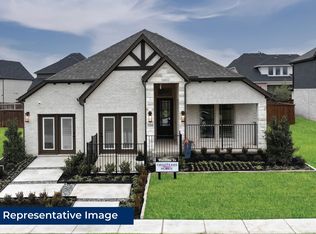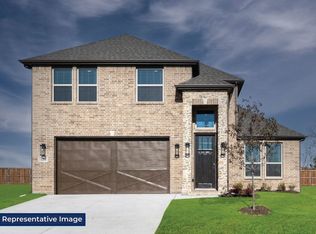Buildable plan: Mockingbird F, Westside Preserve, Midlothian, TX 76065
Buildable plan
This is a floor plan you could choose to build within this community.
View move-in ready homesWhat's special
- 66 |
- 6 |
Travel times
Schedule tour
Select your preferred tour type — either in-person or real-time video tour — then discuss available options with the builder representative you're connected with.
Facts & features
Interior
Bedrooms & bathrooms
- Bedrooms: 4
- Bathrooms: 4
- Full bathrooms: 3
- 1/2 bathrooms: 1
Heating
- Forced Air
Cooling
- Central Air
Features
- Walk-In Closet(s)
- Has fireplace: Yes
Interior area
- Total interior livable area: 2,172 sqft
Property
Parking
- Total spaces: 2
- Parking features: Garage
- Garage spaces: 2
Features
- Levels: 1.0
- Stories: 1
Construction
Type & style
- Home type: SingleFamily
- Property subtype: Single Family Residence
Condition
- New Construction
- New construction: Yes
Details
- Builder name: First Texas Homes
Community & HOA
Community
- Subdivision: Westside Preserve
HOA
- Has HOA: Yes
Location
- Region: Midlothian
Financial & listing details
- Price per square foot: $202/sqft
- Date on market: 11/15/2025
About the community
Source: First Texas Homes
15 homes in this community
Available homes
| Listing | Price | Bed / bath | Status |
|---|---|---|---|
| 3739 Ironwood Dr | $527,906 | 5 bed / 4 bath | Move-in ready |
| 3719 Ironwood St | $463,699 | 4 bed / 3 bath | Available |
| 3742 Ironwood St | $470,765 | 4 bed / 3 bath | Available |
| 3726 Ironwood St | $473,576 | 4 bed / 3 bath | Available |
| 3549 Ironwood St | $474,950 | 5 bed / 3 bath | Available |
| 3703 Ironwood St | $532,259 | 5 bed / 4 bath | Available |
| 3738 Milwaukee Ave | $547,879 | 5 bed / 4 bath | Available |
| 3718 Milwaukee Ave | $553,848 | 5 bed / 4 bath | Available |
| 3723 Ironwood St | $569,107 | 6 bed / 4 bath | Available |
| 3710 Milwaukee Ave | $583,580 | 5 bed / 4 bath | Available |
| 3714 Milwaukee Ave | $614,119 | 5 bed / 4 bath | Available |
| 3557 Ironwood St | $614,429 | 6 bed / 4 bath | Available |
| 3711 Ironwood St | $615,579 | 6 bed / 4 bath | Available |
| 3730 Milwaukee Ave | $659,950 | 5 bed / 4 bath | Available |
| 3553 Ironwood St | $591,950 | 6 bed / 4 bath | Pending |
Source: First Texas Homes
Contact builder
By pressing Contact builder, you agree that Zillow Group and other real estate professionals may call/text you about your inquiry, which may involve use of automated means and prerecorded/artificial voices and applies even if you are registered on a national or state Do Not Call list. You don't need to consent as a condition of buying any property, goods, or services. Message/data rates may apply. You also agree to our Terms of Use.
Learn how to advertise your homesEstimated market value
Not available
Estimated sales range
Not available
$3,176/mo
Price history
| Date | Event | Price |
|---|---|---|
| 4/3/2025 | Listed for sale | $437,950$202/sqft |
Source: First Texas Homes Report a problem | ||
Public tax history
Monthly payment
Neighborhood: 76065
Nearby schools
GreatSchools rating
- 5/10J A Vitovsky Elementary SchoolGrades: PK-5Distance: 3.2 mi
- 5/10Frank Seale Middle SchoolGrades: 6-8Distance: 3.7 mi
- 6/10Midlothian High SchoolGrades: 9-12Distance: 3.2 mi
Schools provided by the builder
- Elementary: J A Vitovsky Elementary School
- Middle: Frank Seale Middle School
- High: Midlothian High School
- District: Midlothian ISD
Source: First Texas Homes. This data may not be complete. We recommend contacting the local school district to confirm school assignments for this home.
