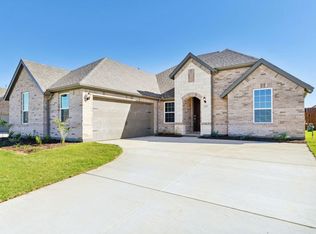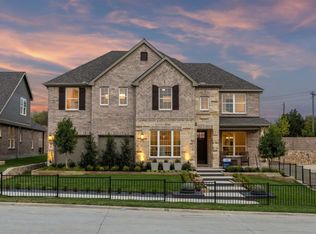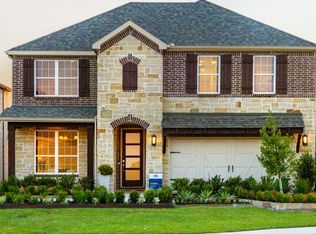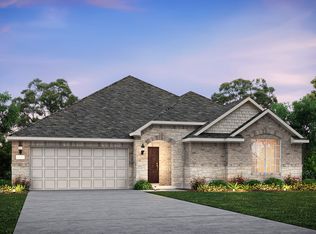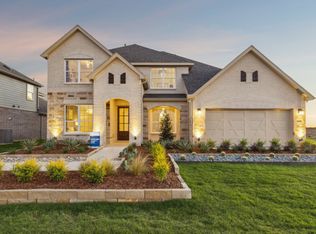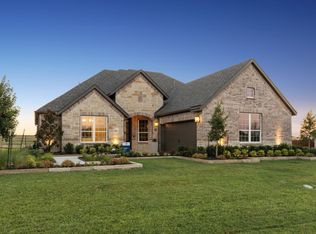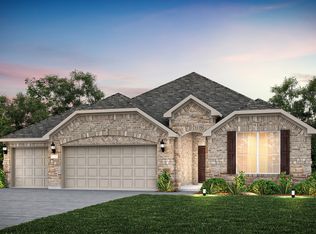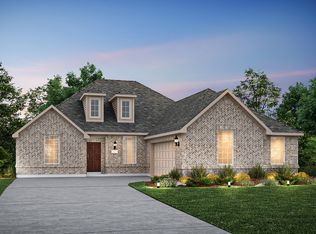Buildable plan: Lexington, Westside Preserve, Midlothian, TX 76065
Buildable plan
This is a floor plan you could choose to build within this community.
View move-in ready homesWhat's special
- 94 |
- 4 |
Travel times
Schedule tour
Select your preferred tour type — either in-person or real-time video tour — then discuss available options with the builder representative you're connected with.
Facts & features
Interior
Bedrooms & bathrooms
- Bedrooms: 4
- Bathrooms: 2
- Full bathrooms: 2
Interior area
- Total interior livable area: 3,513 sqft
Video & virtual tour
Property
Parking
- Total spaces: 3
- Parking features: Garage
- Garage spaces: 3
Features
- Levels: 2.0
- Stories: 2
Construction
Type & style
- Home type: SingleFamily
- Property subtype: Single Family Residence
Condition
- New Construction
- New construction: Yes
Details
- Builder name: Pulte Homes
Community & HOA
Community
- Subdivision: Westside Preserve
Location
- Region: Midlothian
Financial & listing details
- Price per square foot: $141/sqft
- Date on market: 12/1/2025
About the community
Source: Pulte
11 homes in this community
Available homes
| Listing | Price | Bed / bath | Status |
|---|---|---|---|
| 4373 Knight St | $449,990 | 3 bed / 2 bath | Available |
| 4300 Michigan Ave | $518,710 | 3 bed / 3 bath | Available |
| 4352 Noble Ln | $545,990 | 4 bed / 4 bath | Available |
| 717 Brozgold Ave | $550,880 | 4 bed / 4 bath | Available |
| 721 Brozgold Ave | $578,060 | 4 bed / 4 bath | Available |
| 736 Auburn Ave | $579,990 | 5 bed / 4 bath | Available |
| 745 Brozgold Ave | $447,580 | 4 bed / 3 bath | Pending |
| 736 Brozgold Ave | $449,990 | 4 bed / 3 bath | Pending |
| 4361 Noble Ln | $458,650 | 3 bed / 2 bath | Pending |
| 728 Auburn Ave | $567,450 | 5 bed / 4 bath | Pending |
Available lots
| Listing | Price | Bed / bath | Status |
|---|---|---|---|
| 717 Carriage Hill Rd | $452,990+ | 4 bed / 2 bath | Customizable |
Source: Pulte
Contact builder

By pressing Contact builder, you agree that Zillow Group and other real estate professionals may call/text you about your inquiry, which may involve use of automated means and prerecorded/artificial voices and applies even if you are registered on a national or state Do Not Call list. You don't need to consent as a condition of buying any property, goods, or services. Message/data rates may apply. You also agree to our Terms of Use.
Learn how to advertise your homesEstimated market value
Not available
Estimated sales range
Not available
$3,874/mo
Price history
| Date | Event | Price |
|---|---|---|
| 7/31/2025 | Price change | $495,990+0.4%$141/sqft |
Source: | ||
| 5/3/2025 | Price change | $493,990+0.4%$141/sqft |
Source: | ||
| 3/2/2025 | Price change | $491,990+0.2%$140/sqft |
Source: | ||
| 6/9/2024 | Price change | $490,990-3.9%$140/sqft |
Source: | ||
| 2/18/2024 | Listed for sale | $510,990$145/sqft |
Source: | ||
Public tax history
Monthly payment
Neighborhood: 76065
Nearby schools
GreatSchools rating
- 5/10J A Vitovsky Elementary SchoolGrades: PK-5Distance: 3.2 mi
- 5/10Frank Seale Middle SchoolGrades: 6-8Distance: 3.7 mi
- 6/10Midlothian High SchoolGrades: 9-12Distance: 3.2 mi
Schools provided by the builder
- Elementary: J.A. Vitovsky Elementary School
- District: Midlothian Independent School District
Source: Pulte. This data may not be complete. We recommend contacting the local school district to confirm school assignments for this home.
