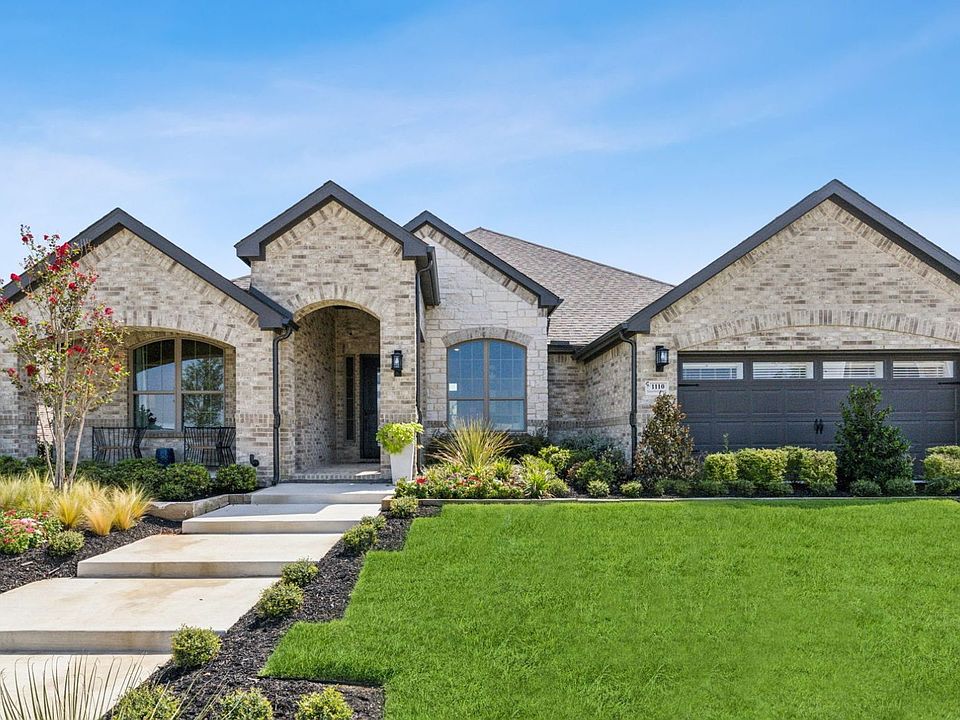Available homes
- Facts: 4 bedrooms. 3 bath. 2335 square feet.
- 4 bd
- 3 ba
- 2,335 sqft
4376 Biddle St, Midlothian, TX 76065 - Facts: 3 bedrooms. 3 bath. 2500 square feet.
- 3 bd
- 3 ba
- 2,500 sqft
4349 Biddle St, Midlothian, TX 760653D Tour - Facts: 4 bedrooms. 3 bath. 2598 square feet.
- 4 bd
- 3 ba
- 2,598 sqft
4353 Biddle St, Midlothian, TX 76065 - Facts: 4 bedrooms. 3 bath. 2699 square feet.
- 4 bd
- 3 ba
- 2,699 sqft
733 Carriage Hill Rd, Midlothian, TX 760653D Tour - Facts: 4 bedrooms. 3 bath. 2699 square feet.
- 4 bd
- 3 ba
- 2,699 sqft
4357 Addison St, Midlothian, TX 760653D Tour - Facts: 4 bedrooms. 3 bath. 2699 square feet.
- 4 bd
- 3 ba
- 2,699 sqft
4384 Biddle St, Midlothian, TX 760653D Tour - Facts: 4 bedrooms. 4 bath. 2912 square feet.
- 4 bd
- 4 ba
- 2,912 sqft
740 Carriage Hill Rd, Midlothian, TX 760653D Tour

