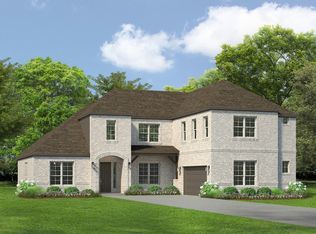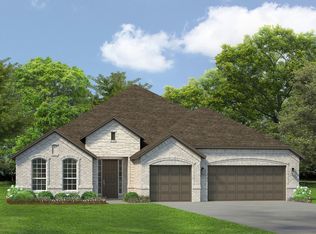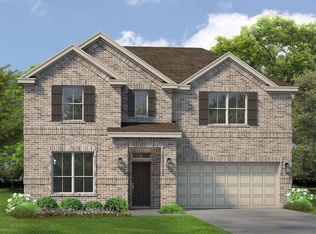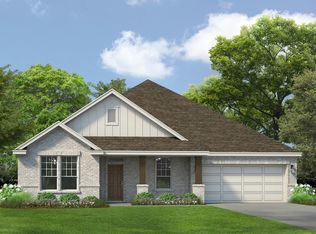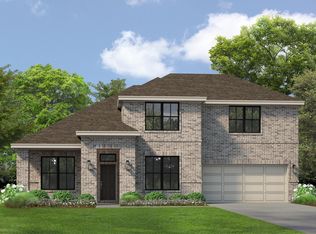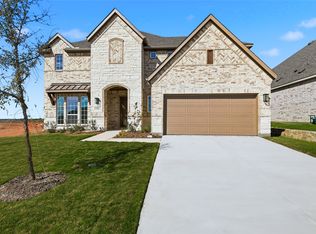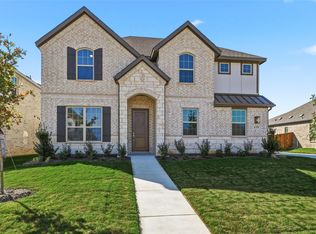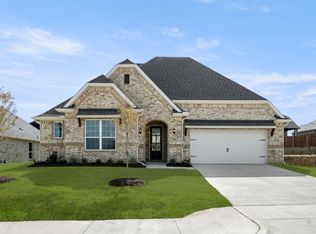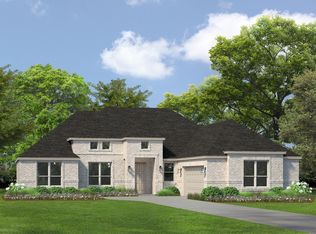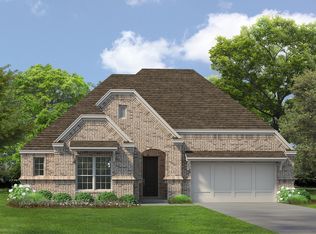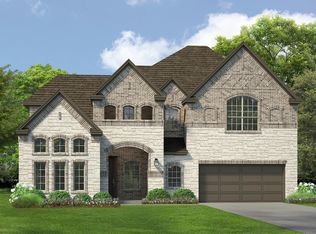Buildable plan: Texan (Courtyard), Westside Preserve - 70ft. lots, Midlothian, TX 76065
Buildable plan
This is a floor plan you could choose to build within this community.
View move-in ready homesWhat's special
- 125 |
- 17 |
Travel times
Schedule tour
Select your preferred tour type — either in-person or real-time video tour — then discuss available options with the builder representative you're connected with.
Facts & features
Interior
Bedrooms & bathrooms
- Bedrooms: 4
- Bathrooms: 4
- Full bathrooms: 3
- 1/2 bathrooms: 1
Interior area
- Total interior livable area: 3,268 sqft
Video & virtual tour
Property
Parking
- Total spaces: 2
- Parking features: Garage
- Garage spaces: 2
Features
- Levels: 2.0
- Stories: 2
Construction
Type & style
- Home type: SingleFamily
- Property subtype: Single Family Residence
Condition
- New Construction
- New construction: Yes
Details
- Builder name: Kindred Homes
Community & HOA
Community
- Subdivision: Westside Preserve - 70ft. lots
HOA
- Has HOA: Yes
Location
- Region: Midlothian
Financial & listing details
- Price per square foot: $159/sqft
- Date on market: 12/26/2025
About the community
Lock in Your Dream Rate + More!
Rate as low as 4.99% / 5.758% APR + $15,000 in Closing Cost Assistance + $5,000 Nebraska Furniture Mart Gift Card*. Terms apply, contact for details.Source: Kindred Homes
3 homes in this community
Available homes
| Listing | Price | Bed / bath | Status |
|---|---|---|---|
| 732 Brozgold Ave | $467,680 | 4 bed / 4 bath | Available |
| 4304 Knight St | $525,080 | 4 bed / 4 bath | Available April 2026 |
| 725 Carriage Hl | $458,000 | 4 bed / 3 bath | Pending |
Source: Kindred Homes
Contact builder
By pressing Contact builder, you agree that Zillow Group and other real estate professionals may call/text you about your inquiry, which may involve use of automated means and prerecorded/artificial voices and applies even if you are registered on a national or state Do Not Call list. You don't need to consent as a condition of buying any property, goods, or services. Message/data rates may apply. You also agree to our Terms of Use.
Learn how to advertise your homesEstimated market value
Not available
Estimated sales range
Not available
$4,170/mo
Price history
| Date | Event | Price |
|---|---|---|
| 8/27/2025 | Price change | $519,000-4.6%$159/sqft |
Source: Kindred Homes Report a problem | ||
| 1/25/2025 | Price change | $544,000-2.7%$166/sqft |
Source: Kindred Homes Report a problem | ||
| 11/22/2024 | Price change | $559,000+2.8%$171/sqft |
Source: Kindred Homes Report a problem | ||
| 8/16/2024 | Price change | $544,000-2.7%$166/sqft |
Source: Kindred Homes Report a problem | ||
| 3/26/2024 | Listed for sale | $559,000$171/sqft |
Source: Kindred Homes Report a problem | ||
Public tax history
Lock in Your Dream Rate + More!
Rate as low as 4.99% / 5.758% APR + $15,000 in Closing Cost Assistance + $5,000 Nebraska Furniture Mart Gift Card*. Terms apply, contact for details.Source: Kindred HomesMonthly payment
Neighborhood: 76065
Nearby schools
GreatSchools rating
- 5/10J A Vitovsky Elementary SchoolGrades: PK-5Distance: 3.2 mi
- 5/10Frank Seale Middle SchoolGrades: 6-8Distance: 3.7 mi
- 6/10Midlothian High SchoolGrades: 9-12Distance: 3.1 mi
Schools provided by the builder
- Elementary: Vitovsky Elementary School
- Middle: Frank Seale Middle School
- High: Midlothian High School
- District: Midlothian ISD
Source: Kindred Homes. This data may not be complete. We recommend contacting the local school district to confirm school assignments for this home.
