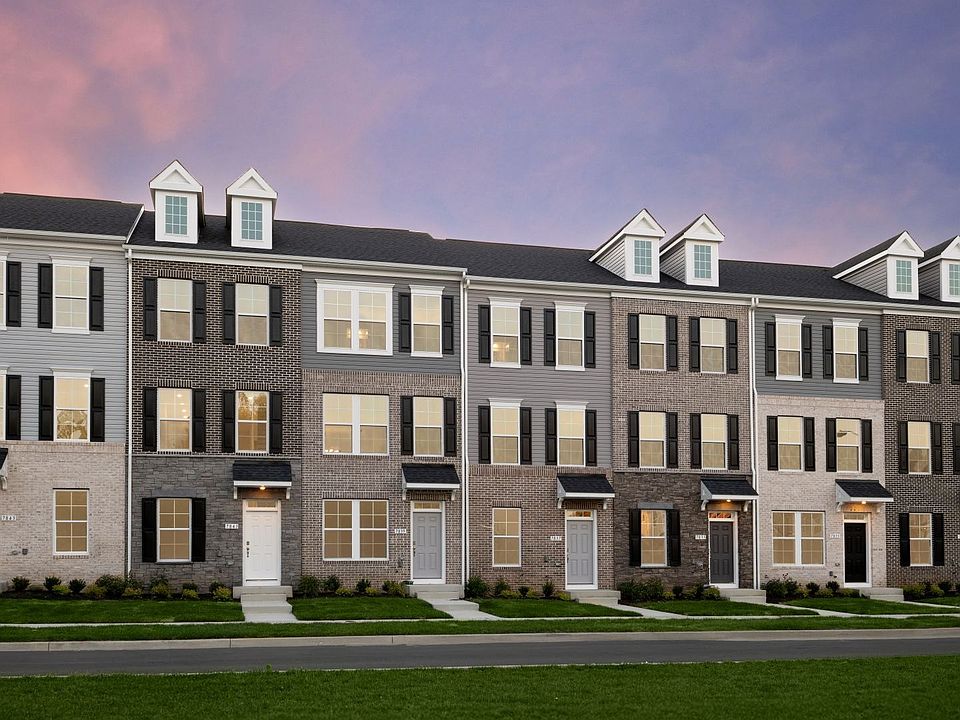Welcome to the Alden II, a stunning and functional townhome designed to achieve maximum comfort! Choose to enter the lower level of the home through the main entryway or attached 1-car garage, a secure and weather-protected option. As you make your way past the foyer, you will discover a secondary bedroom and full bathroom- well separated from the home's other bedrooms, this is the perfect, secluded place for your guests to enjoy privacy. Continuing on to the middle level of the home, you will discover an open-concept kitchen flanked by spacious family and dining rooms. The Alden II townhomes at WestRidge feature a large 10' x 14' deck ideal for outdoor dining and relaxation! A luxurious owner's suite can be found on the upper level of the home; enjoy a spacious bedroom with large closets and an en suite bathroom complete with a dual vanity, private water closet, and a seated shower. For added convenience, the laundry room is positioned just down the hall, steps from both the owner's suite and secondary bedroom. At WestRidge, the Alden II townhomes are sold as condominiums. Whether you are looking to move in right away or plan to build your dream home, contact the Community Sales Consultant to schedule a community tour- we can't wait to welcome you home to WestRidge at Westphalia!
New construction
Special offer
from $417,490
Buildable plan: Alden II, WestRidge at Westphalia, Upper Marlboro, MD 20774
2beds
1,567sqft
Townhouse
Built in 2025
-- sqft lot
$-- Zestimate®
$266/sqft
$-- HOA
Buildable plan
This is a floor plan you could choose to build within this community.
View move-in ready homesWhat's special
Private water closetSeated showerLaundry roomOpen-concept kitchen
Call: (443) 294-7694
- 132 |
- 13 |
Travel times
Schedule tour
Select your preferred tour type — either in-person or real-time video tour — then discuss available options with the builder representative you're connected with.
Facts & features
Interior
Bedrooms & bathrooms
- Bedrooms: 2
- Bathrooms: 3
- Full bathrooms: 2
- 1/2 bathrooms: 1
Interior area
- Total interior livable area: 1,567 sqft
Video & virtual tour
Property
Parking
- Total spaces: 1
- Parking features: Garage
- Garage spaces: 1
Features
- Levels: 3.0
- Stories: 3
Construction
Type & style
- Home type: Townhouse
- Property subtype: Townhouse
Condition
- New Construction
- New construction: Yes
Details
- Builder name: DRB Homes
Community & HOA
Community
- Subdivision: WestRidge at Westphalia
Location
- Region: Upper Marlboro
Financial & listing details
- Price per square foot: $266/sqft
- Date on market: 8/3/2025
About the community
Discover the DRB Advantage with up to $40,000 in Flex Cash*
Enjoy the perks and vibrancy of an urban lifestyle at WestRidge at Westphalia, a highly sought-after community nestled in the bustling heart of Prince George's County! A short drive from the nation's capital and just minutes from Route 50 and I-495, our premier townhome condominiums are a commuter's dream. Offering easy access to the entire Washington-Baltimore metropolitan area, WestRidge is positioned within minutes of the National Harbor, Ritchie Station Marketplace, Joint Base Andrews, Woodmore Town Center, the Washington Navy Yard, Old Town Alexandria's Waterfront, and countless other destinations for entertainment, dining, and retail.
Access to resort-style amenities, including a clubhouse, fitness center, and outdoor swimming pool
Beautifully manicured community with trails and paths
Within 10 miles of Washington DC - ideal for commuting and carpooling!
Dual Primary Suites
Private Lower Level Bedroom Option
Discover the DRB Advantage
Receive up to $40,000 in DRB Flex Cash*Source: DRB Homes

