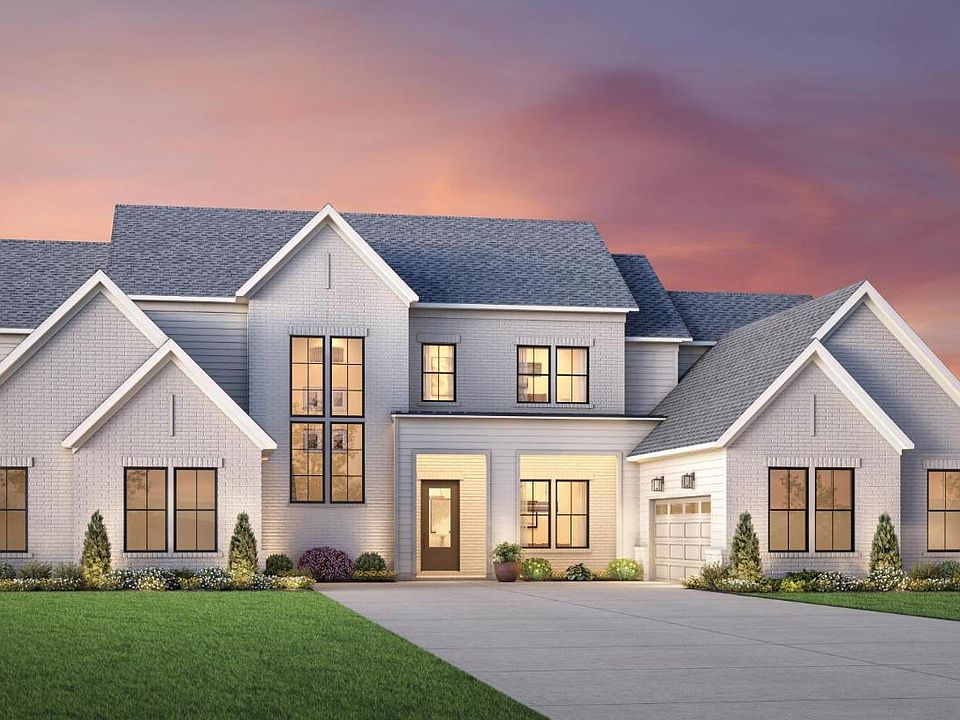The Stoneridge immediately impresses with an airy two-story foyer open to the lovely formal dining room, a sizable office, and a spacious flex room, and views into the expansive great room beyond. Complementing the well-designed kitchen are a bright casual dining area with rear yard access, a large center island with breakfast bar, wraparound counter and cabinet space, a massive walk-in pantry, and a passthrough to the dining room. The stunning primary bedroom suite is enhanced by a relaxing retreat, a palatial walk-in closet, and a deluxe primary bath with a dual-sink vanity, a large soaking tub, a luxe shower with seat and drying area, and a private water closet. Central to a generous loft, secondary bedrooms, one with private bath and two with a shared hall bath with dual-sink vanity, feature walk-in closets. Additional highlights include an easily-accessible laundry, a convenient powder room, an everyday entry, and ample additional storage.
from $1,357,995
Buildable plan: Stoneridge, Weston Reserve, Apex, NC 27502
4beds
4,270sqft
Single Family Residence
Built in 2025
-- sqft lot
$-- Zestimate®
$318/sqft
$-- HOA
Buildable plan
This is a floor plan you could choose to build within this community.
View move-in ready homesWhat's special
Generous loftSizable officeEasily-accessible laundryMassive walk-in pantryBright casual dining areaRelaxing retreatAmple additional storage
- 95 |
- 2 |
Travel times
Facts & features
Interior
Bedrooms & bathrooms
- Bedrooms: 4
- Bathrooms: 4
- Full bathrooms: 3
- 1/2 bathrooms: 1
Interior area
- Total interior livable area: 4,270 sqft
Video & virtual tour
Property
Parking
- Total spaces: 2
- Parking features: Garage
- Garage spaces: 2
Features
- Levels: 2.0
- Stories: 2
Construction
Type & style
- Home type: SingleFamily
- Property subtype: Single Family Residence
Condition
- New Construction
- New construction: Yes
Details
- Builder name: Toll Brothers
Community & HOA
Community
- Subdivision: Weston Reserve
Location
- Region: Apex
Financial & listing details
- Price per square foot: $318/sqft
- Date on market: 5/13/2025
About the community
Weston Reserve is a community of new construction homes in Apex, NC, that brings modern elegance to a highly desirable location. This secluded enclave of just 23 single-family homes offers a rare opportunity to be ideally situated near all the excitement and convenience of Apex. Enjoy exceptional access to Raleigh and Durham via NC 55 and I-540 while being just minutes from charming local shops and restaurants. This community features stunning home designs with expansive two-story floor plans ranging from nearly 4,050 to over 5,000 square feet and elegant personalization options. With assignment to highly ranked Wake County Schools, Weston Reserve offers true luxury living in a sought-after setting. Home price does not include any home site premium.
Source: Toll Brothers Inc.

