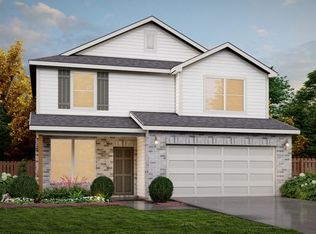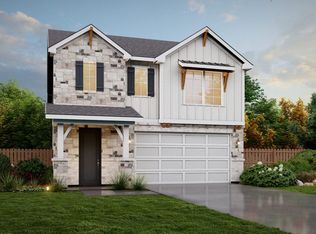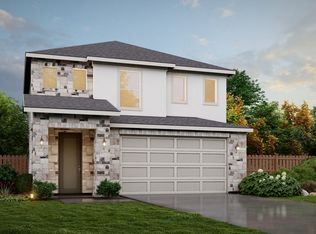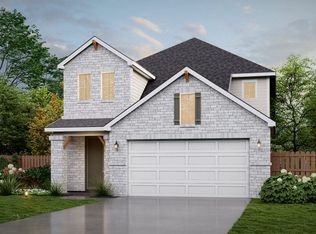Buildable plan: Garden View, Weston Oaks, San Antonio, TX 78245
Buildable plan
This is a floor plan you could choose to build within this community.
View move-in ready homesWhat's special
- 23 |
- 0 |
Travel times
Schedule tour
Select your preferred tour type — either in-person or real-time video tour — then discuss available options with the builder representative you're connected with.
Facts & features
Interior
Bedrooms & bathrooms
- Bedrooms: 4
- Bathrooms: 3
- Full bathrooms: 3
Interior area
- Total interior livable area: 1,775 sqft
Property
Parking
- Total spaces: 2
- Parking features: Garage
- Garage spaces: 2
Features
- Levels: 1.0
- Stories: 1
Construction
Type & style
- Home type: SingleFamily
- Property subtype: Single Family Residence
Condition
- New Construction
- New construction: Yes
Details
- Builder name: View Homes
Community & HOA
Community
- Subdivision: Weston Oaks
Location
- Region: San Antonio
Financial & listing details
- Price per square foot: $206/sqft
- Date on market: 12/18/2025
About the community
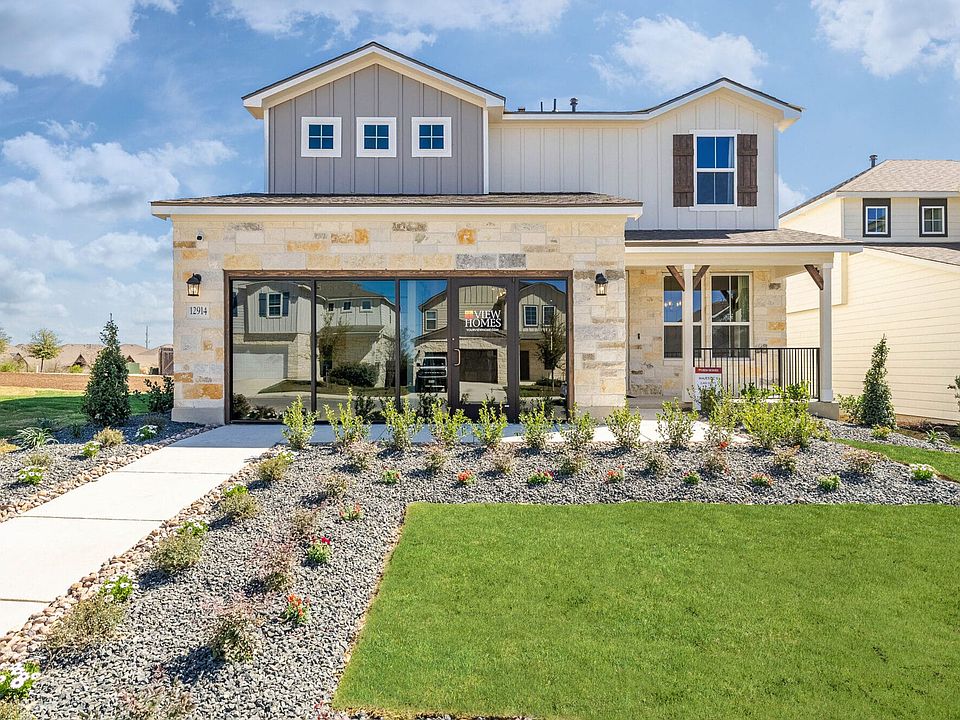
Source: View Homes
4 homes in this community
Available homes
| Listing | Price | Bed / bath | Status |
|---|---|---|---|
| 915 Fort Kylo | $365,470 | 4 bed / 2 bath | Available |
| 919 Fort Kylo | $389,990 | 4 bed / 4 bath | Available |
| 13114 Yturria Ranch | $359,990 | 4 bed / 2 bath | Pending |
| 814 Fort Kylo | $389,999 | 4 bed / 4 bath | Pending |
Source: View Homes
Contact builder

By pressing Contact builder, you agree that Zillow Group and other real estate professionals may call/text you about your inquiry, which may involve use of automated means and prerecorded/artificial voices and applies even if you are registered on a national or state Do Not Call list. You don't need to consent as a condition of buying any property, goods, or services. Message/data rates may apply. You also agree to our Terms of Use.
Learn how to advertise your homesEstimated market value
$364,400
$346,000 - $383,000
$1,929/mo
Price history
| Date | Event | Price |
|---|---|---|
| 1/11/2026 | Price change | $364,990-0.5%$206/sqft |
Source: | ||
| 11/2/2025 | Price change | $366,990+0.5%$207/sqft |
Source: | ||
| 7/19/2025 | Listed for sale | $364,990$206/sqft |
Source: | ||
Public tax history
Monthly payment
Neighborhood: 78245
Nearby schools
GreatSchools rating
- 7/10Lieck Elementary SchoolGrades: PK-5Distance: 0.4 mi
- 5/10Luna Middle SchoolGrades: 6-8Distance: 0.9 mi
- 6/10Brennan High SchoolGrades: 9-12Distance: 2.8 mi

