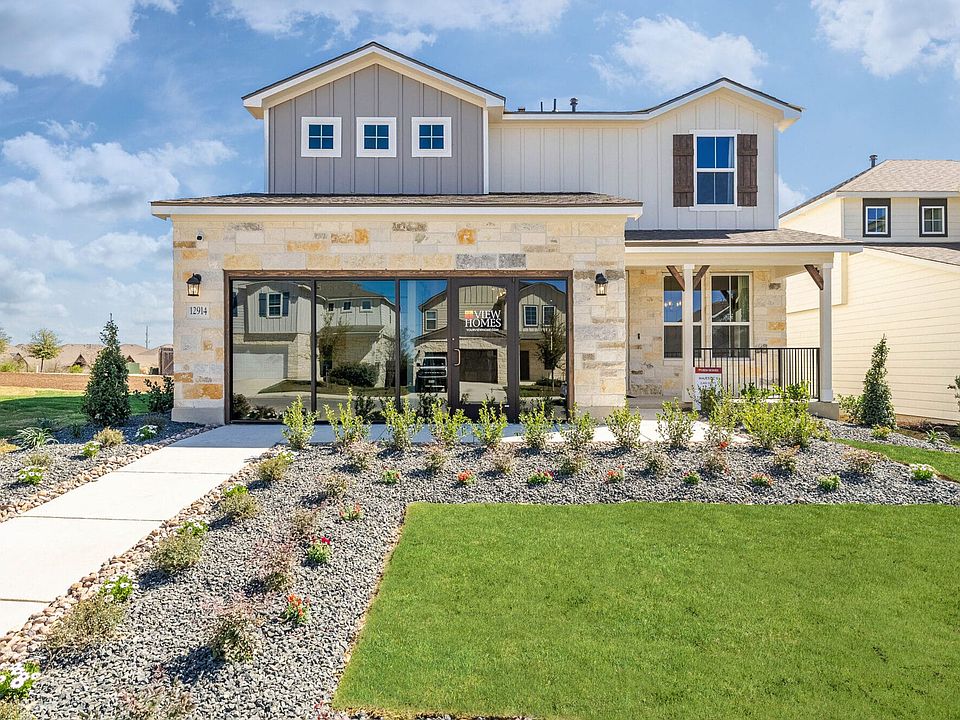The Vista View is an absolutely stunning home that embodies spacious luxury and exquisite design. Boasting an impressive 2206 square feet of living space spread across two stories, this residence offers a harmonious blend of functionality and elegance. Step inside and be greeted by the grandeur of 4 beautifully appointed bedrooms, each offering a tranquil retreat for rest and relaxation. With 3.5 bathrooms, including a master ensuite, every member of the household can enjoy the convenience and comfort they deserve. The heart of this magnificent home lies in its thoughtfully designed living spaces. Imagine hosting gatherings in the spacious living room, where natural light floods through expansive windows, highlighting the impeccable craftsmanship and attention to detail. A culinary paradise awaits in the well-equipped kitchen, complete with modern appliances, ample storage, and a stylish island that invites culinary creativity and social interaction. Adjacent is the dining area, perfect for enjoying delicious meals while taking in panoramic views of the surrounding vista. For those who love to entertain, the 2-car garage offers convenience and practicality, ensuring that parking is never a hassle for guests. And when it's time to unwind, the vista-facing areas provide a picturesque backdrop, creating a serene ambiance that soothes the soul. Whether you're a growing family seeking a comfortable haven or an individual with an eye for luxurious living, The Vista View promises to
from $391,900
Buildable plan: Vista View, Weston Oaks, San Antonio, TX 78245
4beds
2,206sqft
Single Family Residence
Built in 2025
-- sqft lot
$390,300 Zestimate®
$178/sqft
$-- HOA
Buildable plan
This is a floor plan you could choose to build within this community.
View move-in ready homes- 21 |
- 0 |
Travel times
Schedule tour
Select your preferred tour type — either in-person or real-time video tour — then discuss available options with the builder representative you're connected with.
Select a date
Facts & features
Interior
Bedrooms & bathrooms
- Bedrooms: 4
- Bathrooms: 4
- Full bathrooms: 3
- 1/2 bathrooms: 1
Interior area
- Total interior livable area: 2,206 sqft
Property
Parking
- Total spaces: 2
- Parking features: Garage
- Garage spaces: 2
Features
- Levels: 2.0
- Stories: 2
Construction
Type & style
- Home type: SingleFamily
- Property subtype: Single Family Residence
Condition
- New Construction
- New construction: Yes
Details
- Builder name: View Homes
Community & HOA
Community
- Subdivision: Weston Oaks
Location
- Region: San Antonio
Financial & listing details
- Price per square foot: $178/sqft
- Date on market: 5/30/2025
About the community
Welcome home to Weston Oaks, a premier master-planned community located in the heart of Northwest San Antonio. This community boasts top-notch amenities, including two sparkling pools, a clubhouse, walking and biking trails, multiple sports courts, and a playground. Nestled just outside of Loop 1604 and just minutes from Highways 211, 151, and 90, Weston Oaks offers convenient access to a variety of shopping, dining, and entertainment destinations in addition to popular attractions like SeaWorld, The Rim, La Cantera, and Northwest Vista Community College, as well as major employers including Port San Antonio and Lackland Air Force Base. Weston Oaks is the perfect place to call home, offering the advantage of no city taxes and being part of the highly acclaimed Northside ISD—with Edmund Lieck Elementary conveniently located within the community. Discover your new home in Weston Oaks.
Source: View Homes

