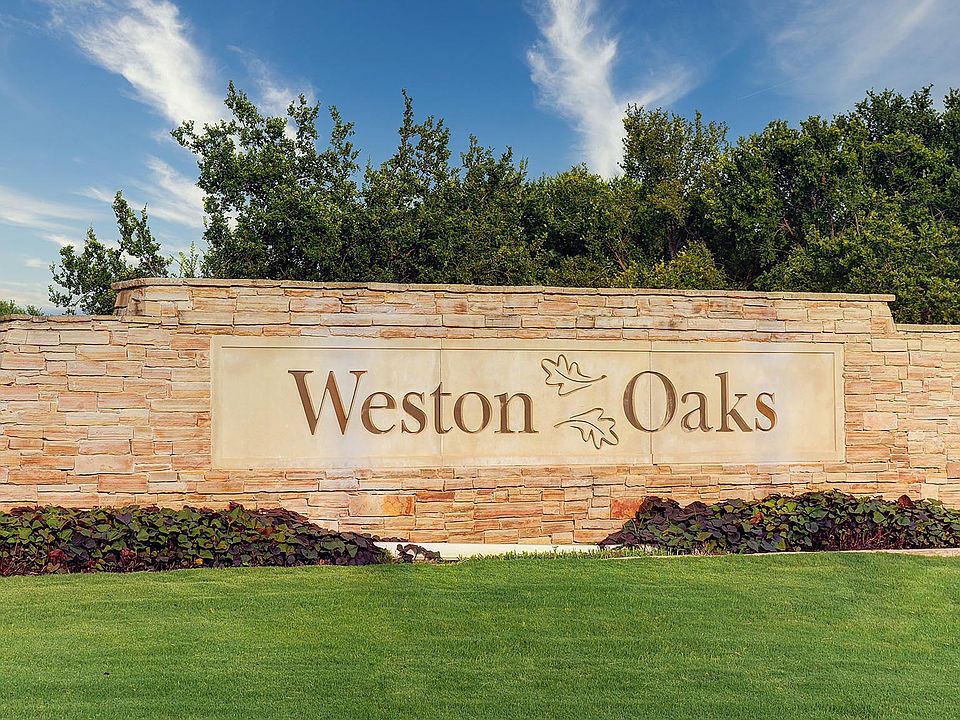Available homes
- Facts: 4 bedrooms. 4 bath. 2737 square feet.
- 4 bd
- 4 ba
- 2,737 sqft
1210 Quemada Ranch, San Antonio, TX 78245Available3D Tour - Facts: 4 bedrooms. 4 bath. 3203 square feet.
- 4 bd
- 4 ba
- 3,203 sqft
806 Fort Stockton, San Antonio, TX 78245Available

