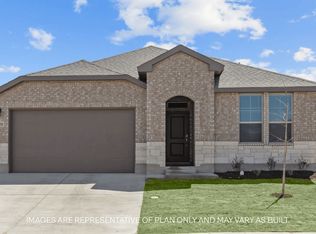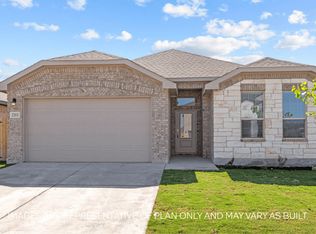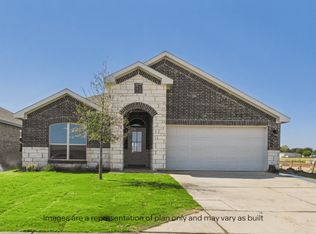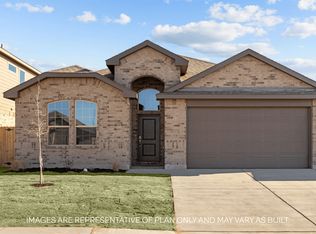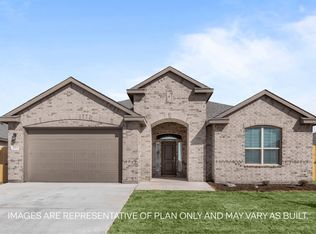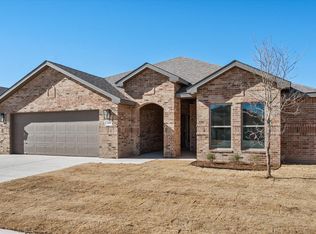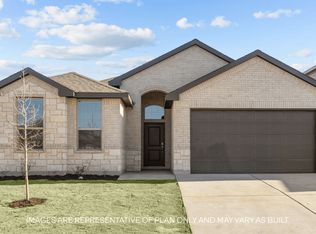Buildable plan: The RedRock, Westmont, Lubbock, TX 79407
Buildable plan
This is a floor plan you could choose to build within this community.
View move-in ready homesWhat's special
- 232 |
- 12 |
Travel times
Schedule tour
Select your preferred tour type — either in-person or real-time video tour — then discuss available options with the builder representative you're connected with.
Facts & features
Interior
Bedrooms & bathrooms
- Bedrooms: 5
- Bathrooms: 4
- Full bathrooms: 4
Interior area
- Total interior livable area: 2,852 sqft
Video & virtual tour
Property
Parking
- Total spaces: 2
- Parking features: Garage
- Garage spaces: 2
Features
- Levels: 2.0
- Stories: 2
Construction
Type & style
- Home type: SingleFamily
- Property subtype: Single Family Residence
Condition
- New Construction
- New construction: Yes
Details
- Builder name: D.R. Horton
Community & HOA
Community
- Subdivision: Westmont
Location
- Region: Lubbock
Financial & listing details
- Price per square foot: $124/sqft
- Date on market: 12/28/2025
About the community
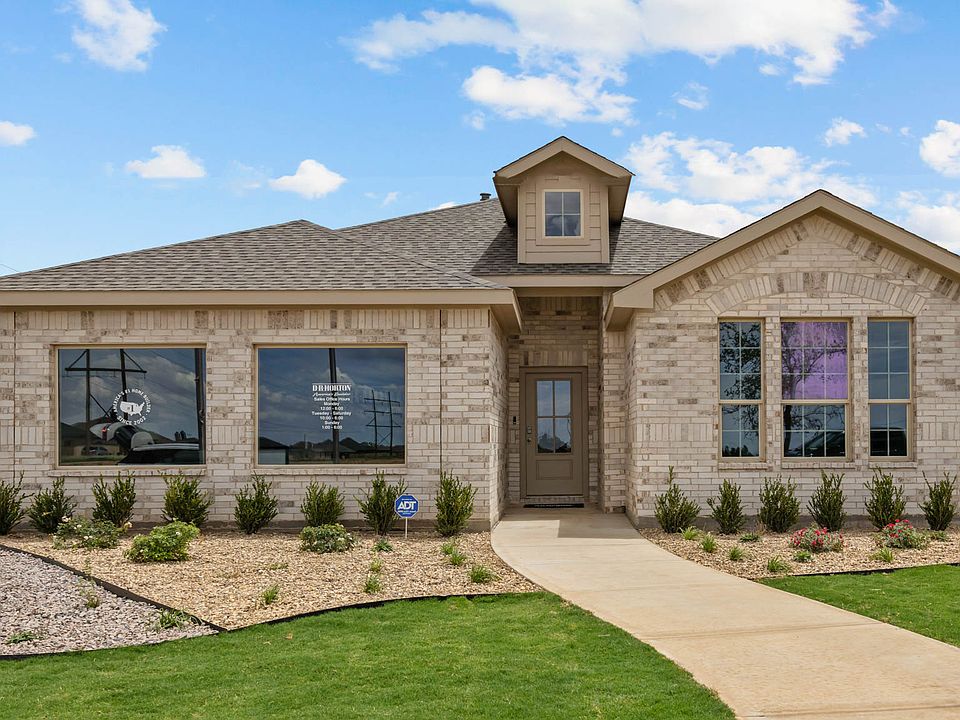
Source: DR Horton
6 homes in this community
Available homes
| Listing | Price | Bed / bath | Status |
|---|---|---|---|
| 7034 53rd St | $284,990 | 4 bed / 2 bath | Available |
| 7026 53rd St | $286,990 | 4 bed / 3 bath | Available |
| 7032 53rd St | $297,990 | 4 bed / 3 bath | Available |
| 7022 53rd St | $299,990 | 4 bed / 2 bath | Available |
| 7030 53rd St | $311,990 | 4 bed / 2 bath | Available |
| 5605 Remington Ave | $339,990 | 4 bed / 3 bath | Pending |
Source: DR Horton
Contact builder

By pressing Contact builder, you agree that Zillow Group and other real estate professionals may call/text you about your inquiry, which may involve use of automated means and prerecorded/artificial voices and applies even if you are registered on a national or state Do Not Call list. You don't need to consent as a condition of buying any property, goods, or services. Message/data rates may apply. You also agree to our Terms of Use.
Learn how to advertise your homesEstimated market value
$354,600
$337,000 - $372,000
$3,126/mo
Price history
| Date | Event | Price |
|---|---|---|
| 3/29/2025 | Price change | $354,990+5.3%$124/sqft |
Source: | ||
| 2/28/2025 | Listed for sale | $336,990$118/sqft |
Source: | ||
Public tax history
Monthly payment
Neighborhood: 79407
Nearby schools
GreatSchools rating
- 9/10Crestview Elementary SchoolGrades: PK-5Distance: 1.4 mi
- 6/10Heritage Middle SchoolGrades: 6-8Distance: 1 mi
- 6/10Frenship High SchoolGrades: 9-12Distance: 4.2 mi
Schools provided by the builder
- Elementary: Westwind Elementary School
- Middle: Heritage Middle School
- High: Frenship High School
- District: Lubbock-Cooper ISD
Source: DR Horton. This data may not be complete. We recommend contacting the local school district to confirm school assignments for this home.
